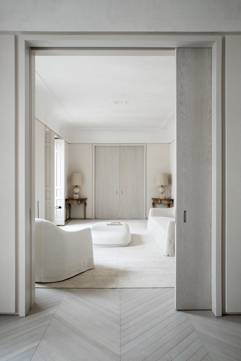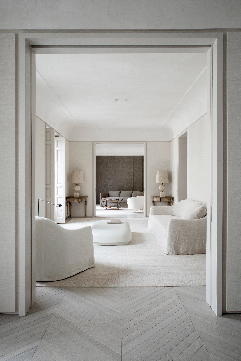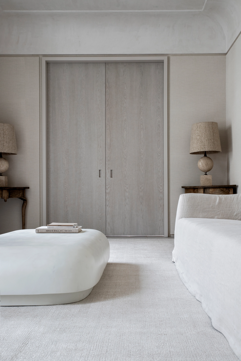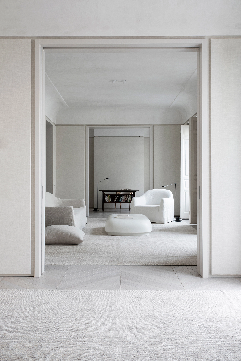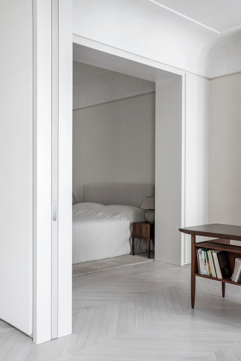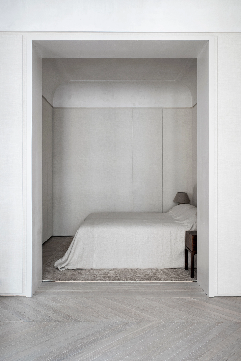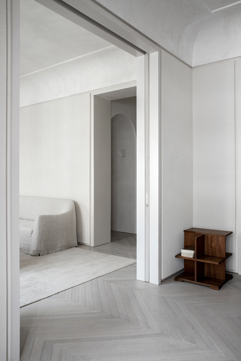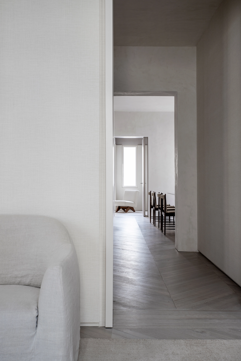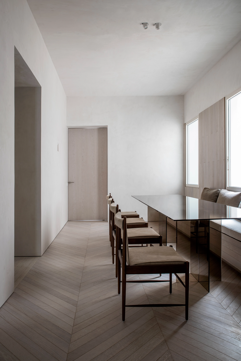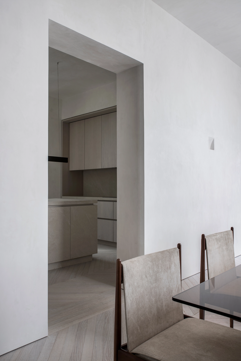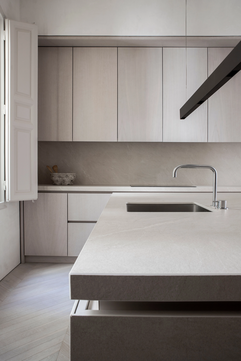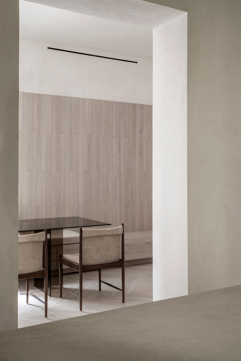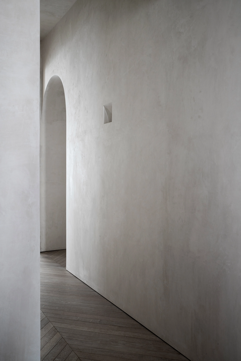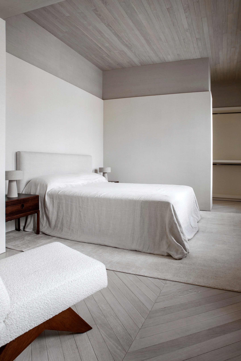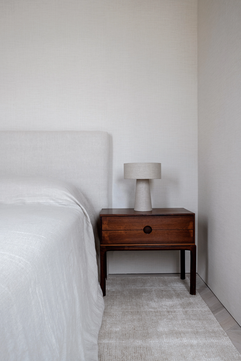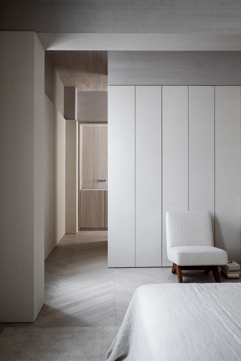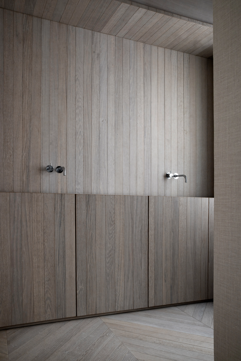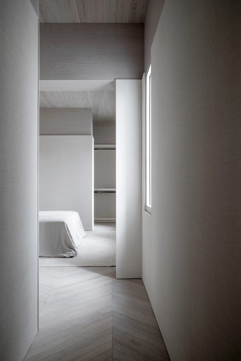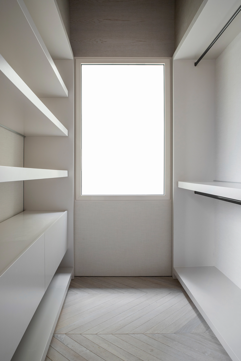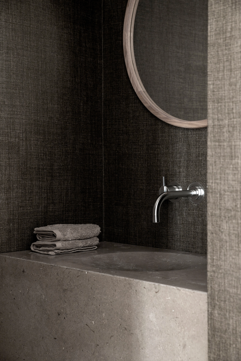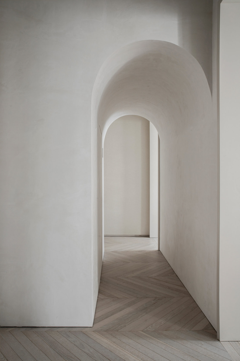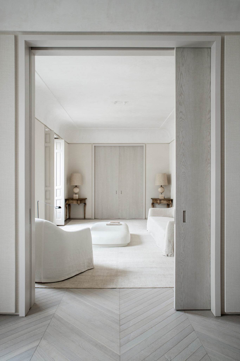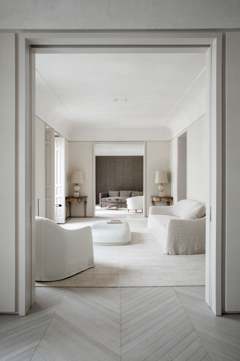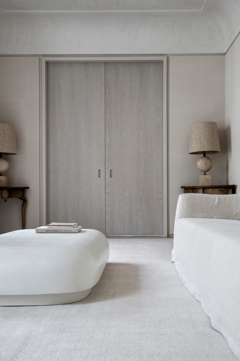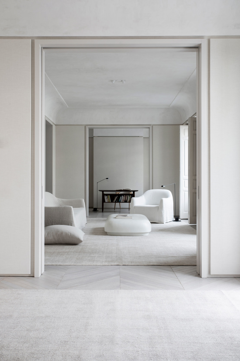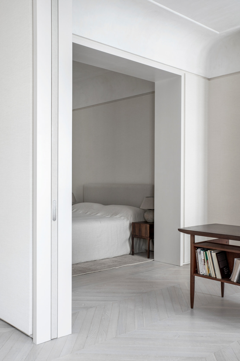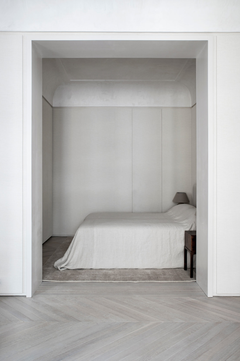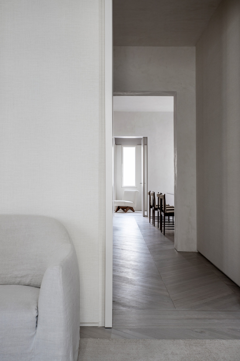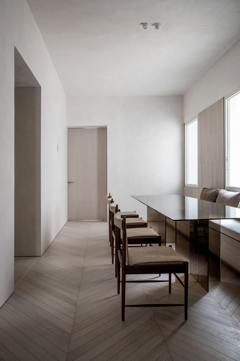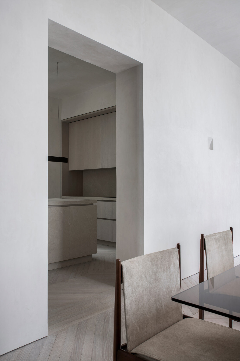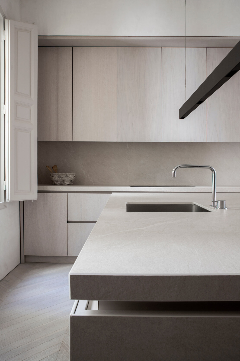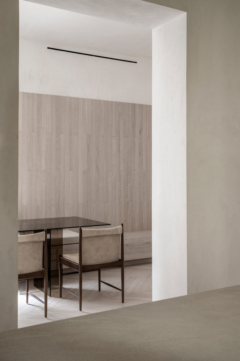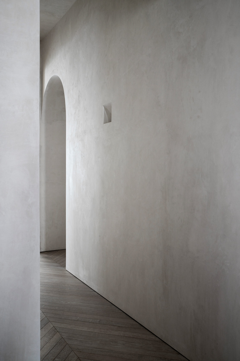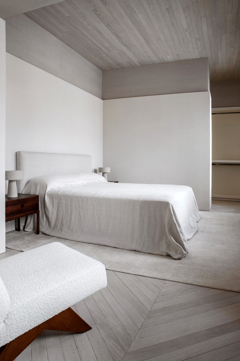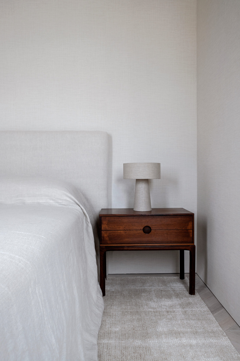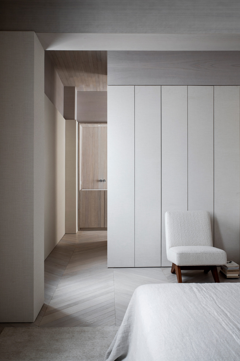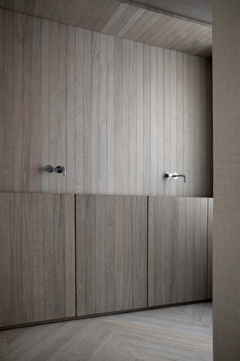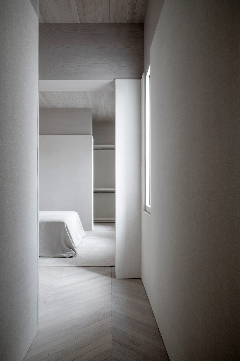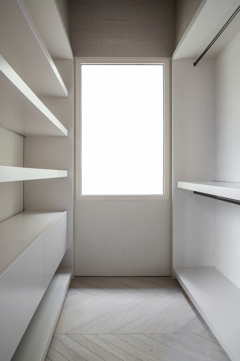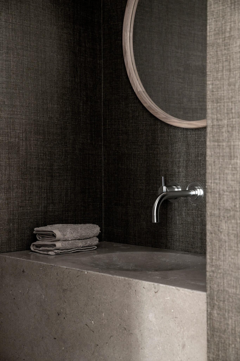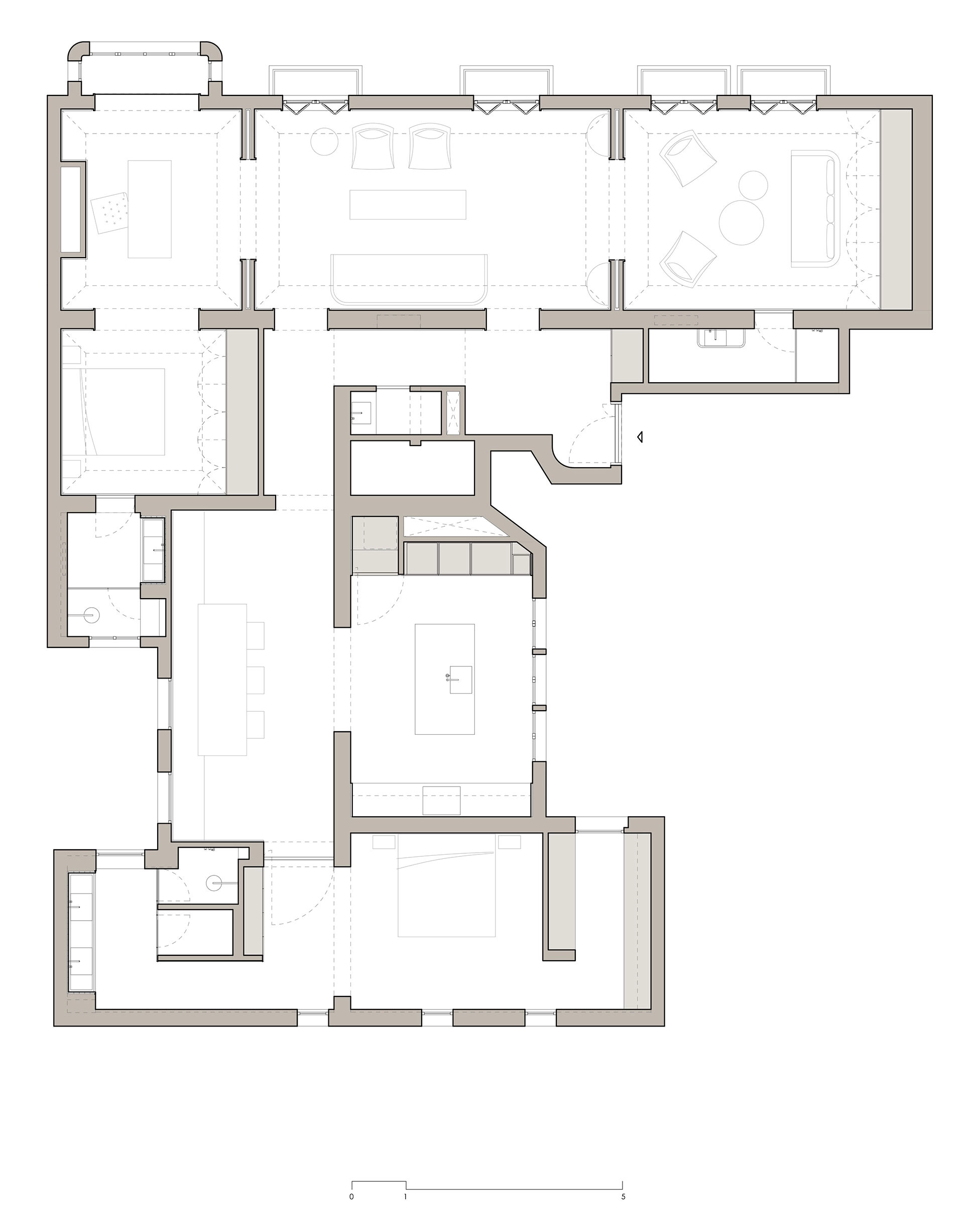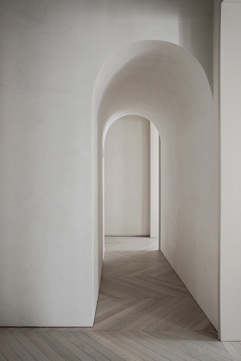
JENNER
We propose three bedrooms for a renovation of a flat in Madrid district of Chamberí: a master bedroom at the back part of the house and 2 other bedrooms in the main façade that are also open to the social area of the living room, with the aim of offering the maximum possible open space facing the façade and a great guest area.
These two bedrooms hide their beds, one with a sofa-bed and the other one with a previous space to use as an office, so both beds are hidden from the living room. Both bedrooms have sliding doors, that provide them with privacy, and en-suite bathrooms.
On the other hand, we eliminate the corridor between the 2 areas – façade and back by situating the kitchen-dining room as a central distributor or connection between the front and the back parts of the house.
One of the highlights is the redesign of the ceilings, which consisted of simulating a classical molding, that would be continuous with the language of the building and that would bring visual contemporary cleanness. This work consisted of tiding up the heights of windows with the beams, doors, and passages, providing them very simple and rigorous constructive details.
The chosen materials play a double role: to transmit calm and visual cleanness with a neutral and monochromatic palette, and to bring a quality feeling through the mixture of lime in the ceilings, fabric paper in the walls, lacquered mouthpieces, and oak herringbone floor.
The picked furniture enhances the softness of the curved moldings and does not stand out in terms of colours so that the whole experience will not depend on something specific but on all as a whole.
Iker Ochotorena.
