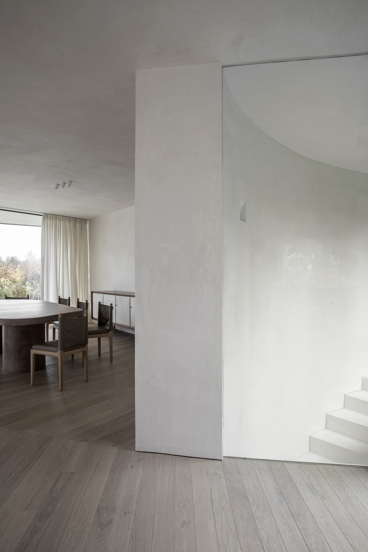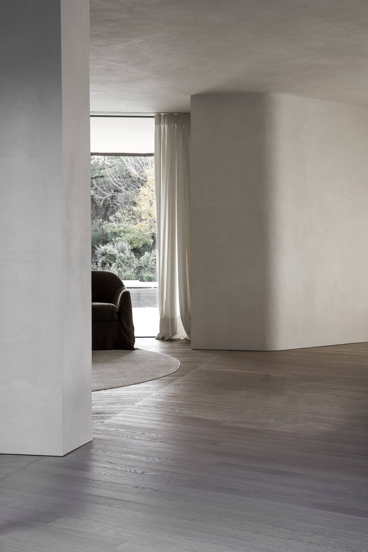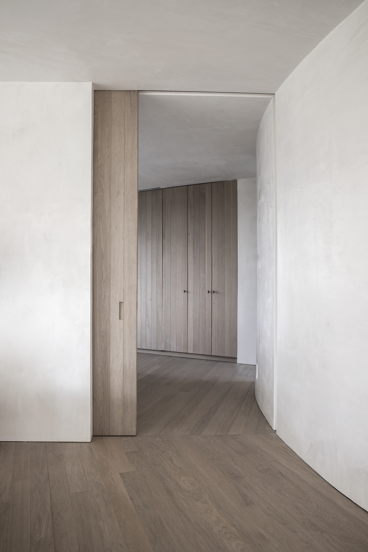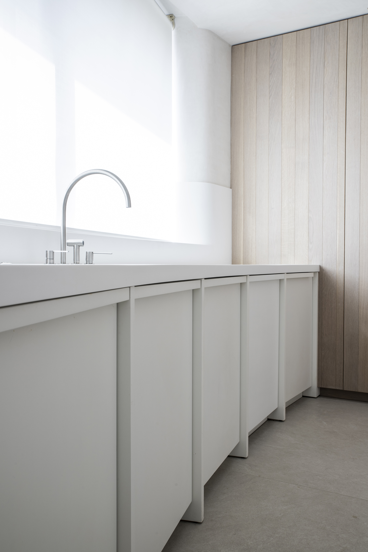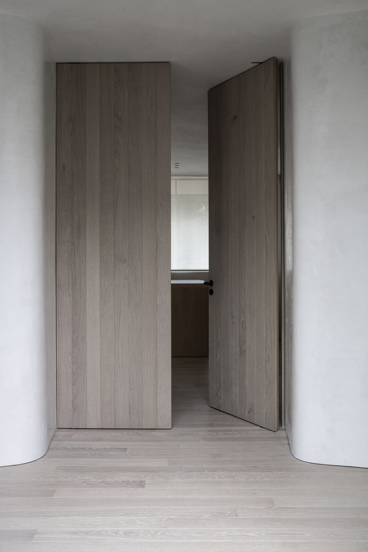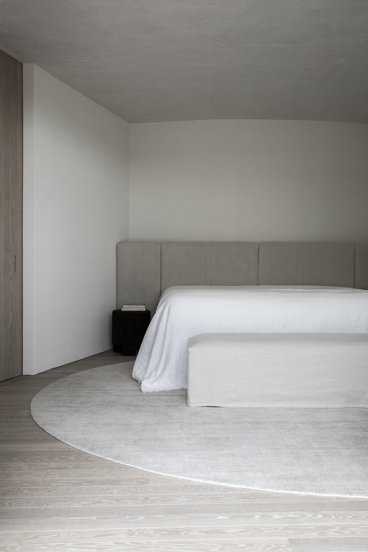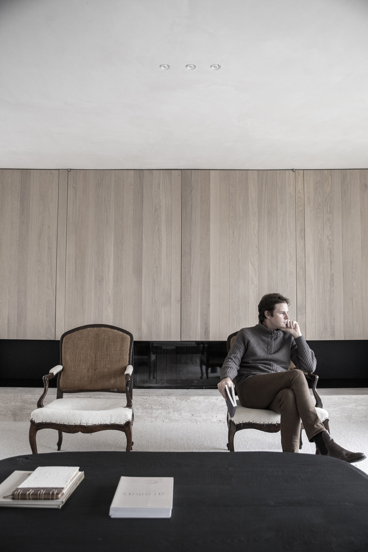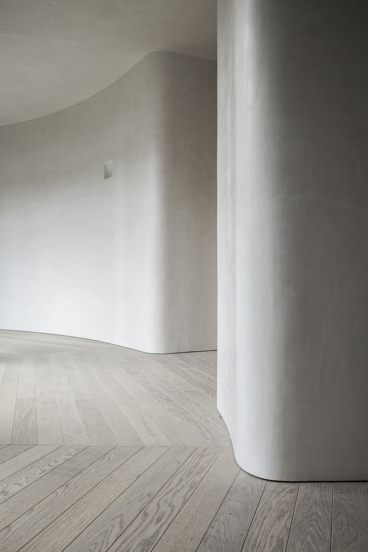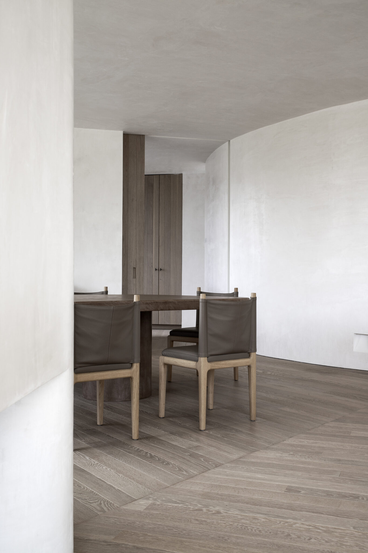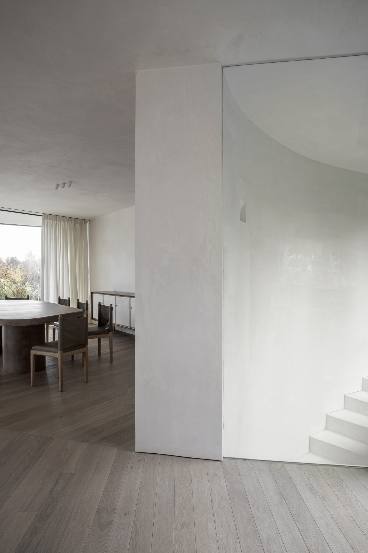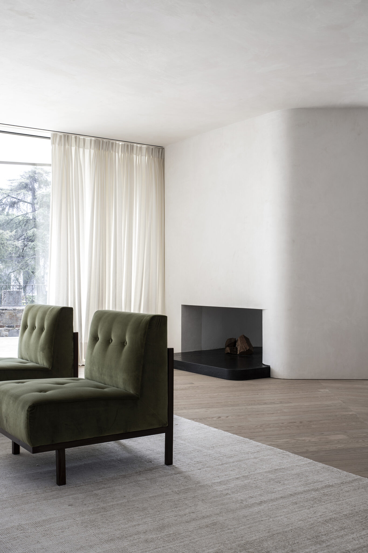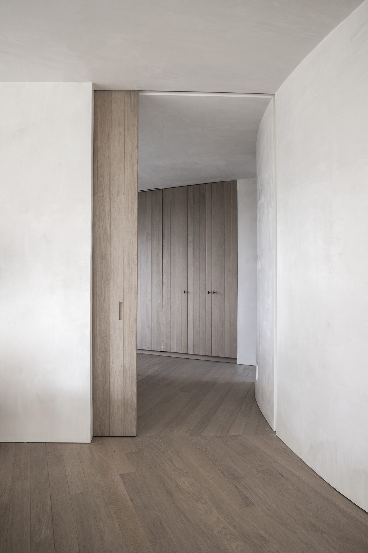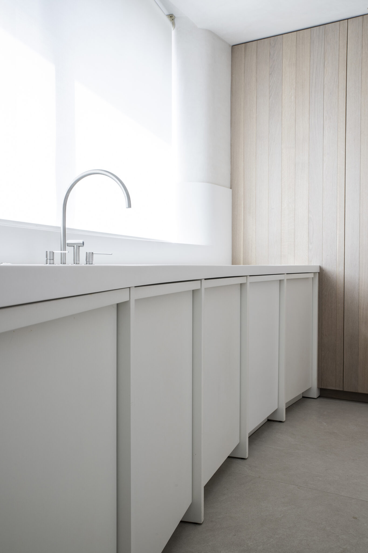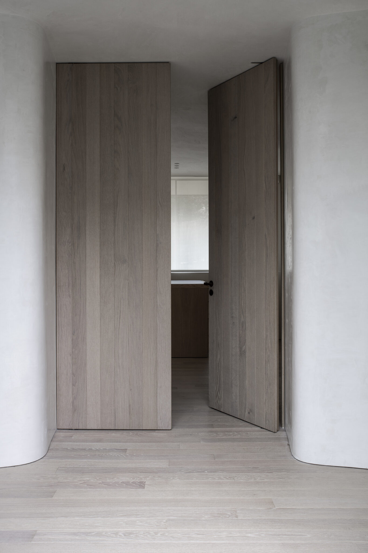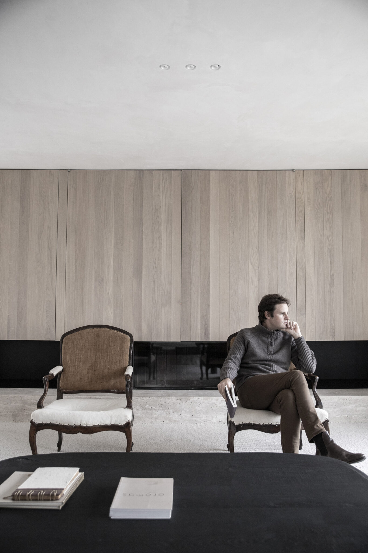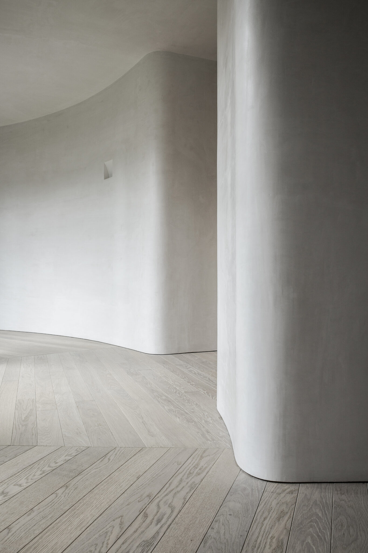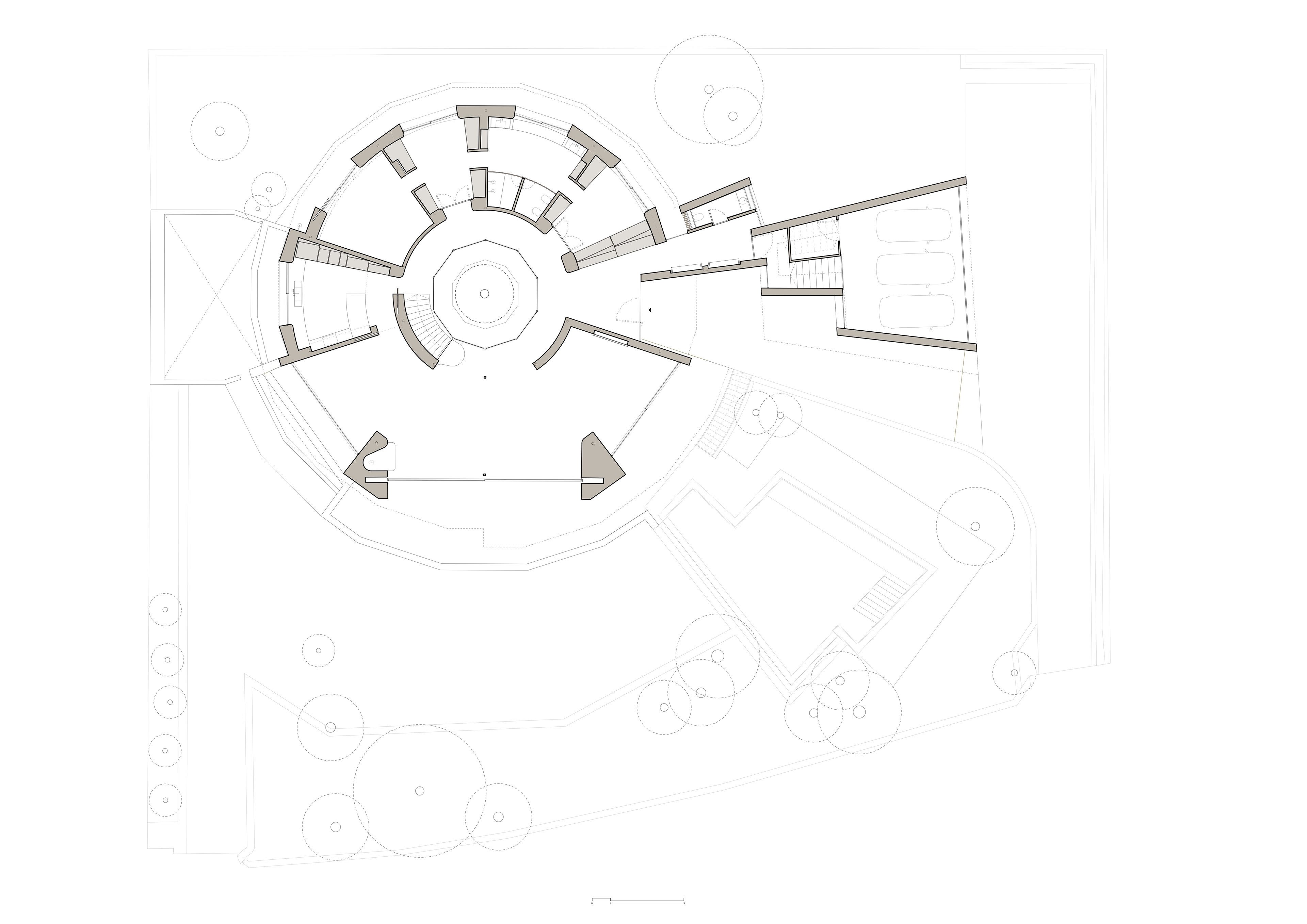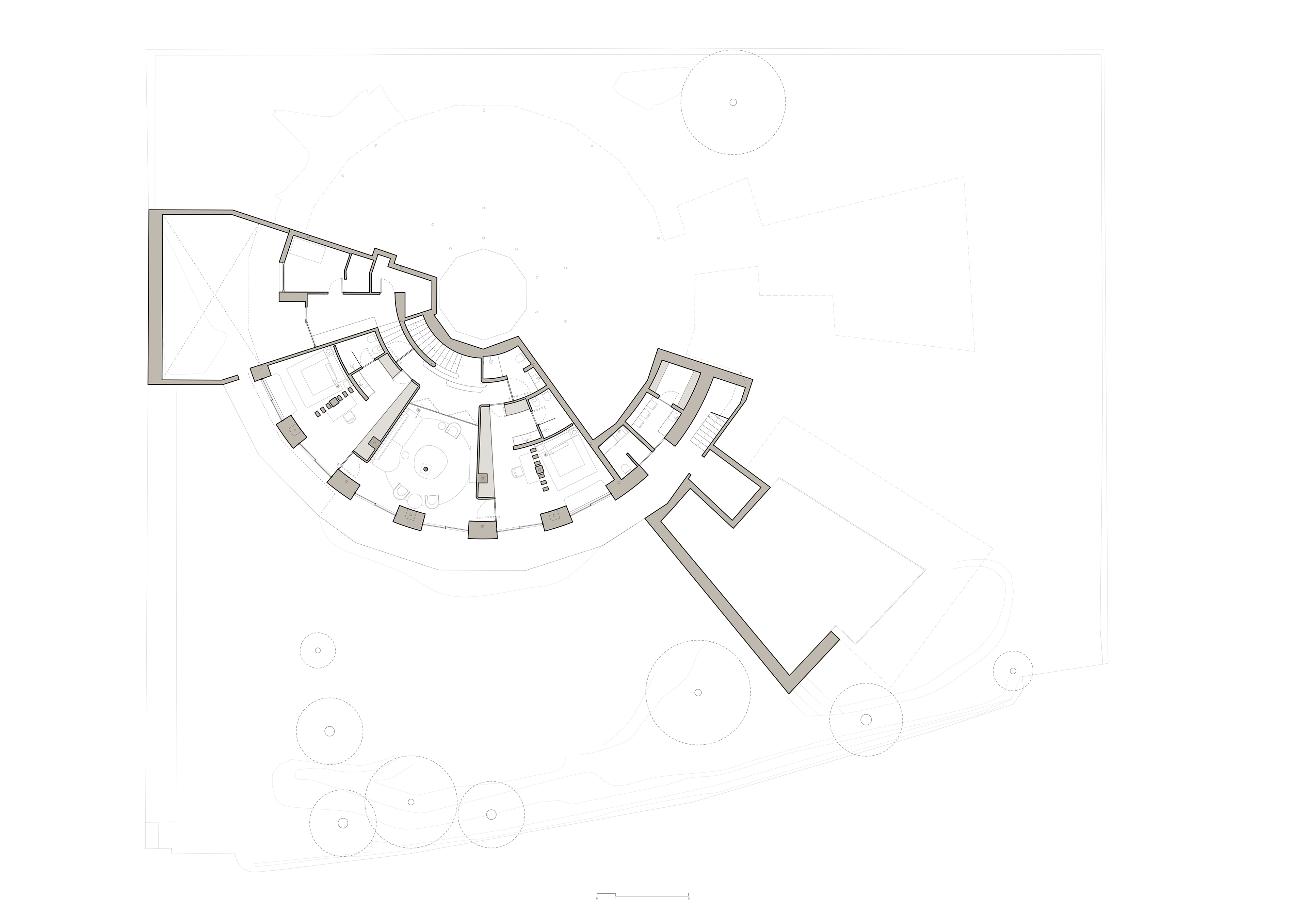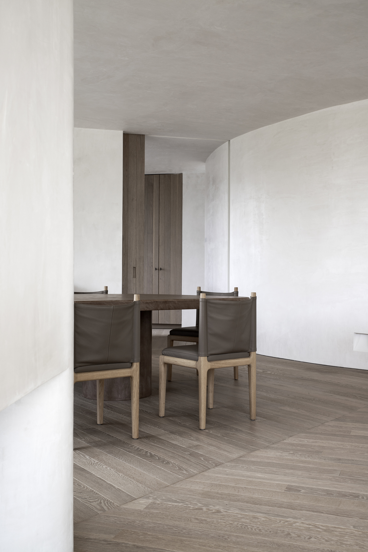
CORZO
We design a complete refurbishment with extension of a villa in a private residential area in Madrid, with its particular existing round floor plan with a central patio.
We propose the circulation by the central patio with natural light and to avoid long walks from one side of the house to the other. From this starting point, we place the rooms in different “sectors” with exterior views, except for the social area that is placed across the house taking the natural light from the patio and the exterior.
The division shapes, the plans verification, the mouthpieces, etc. that we design come along with the circular layout shape using curves and softened edges that enhance the overall.
The goal was to think that the layout had always been like that. Thus, we emphasize the importance of an exhaustive measurement of the shapes, the materials, the architectural language, etc.
The lime walls help us enhance the artisan expression of the curves and the wooden floorboard follows the icosahedric cutting of the windows that surround the patio.
As for the soft decoration, we used pieces from different periods and all of them have simple lines to avoid that any of them attracts attention of its own or plays a main role. Linen, stones, wood and other noble materials provide warmth and quality in the overall.
