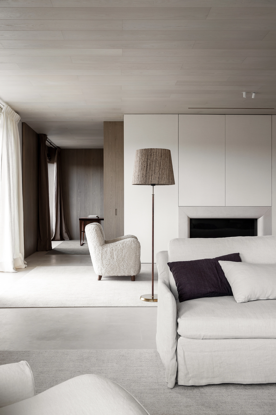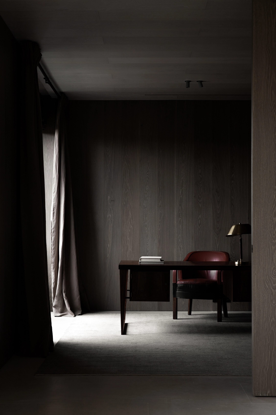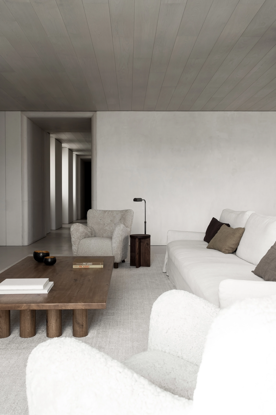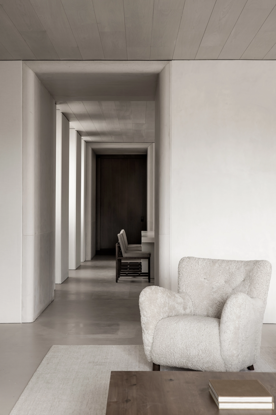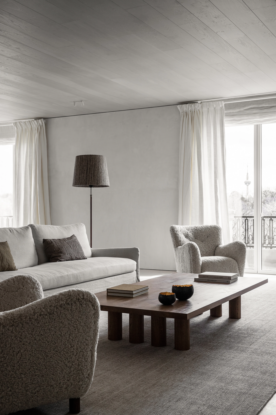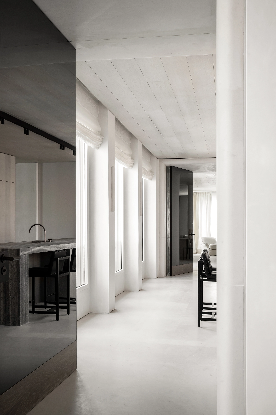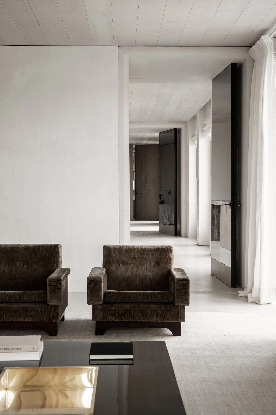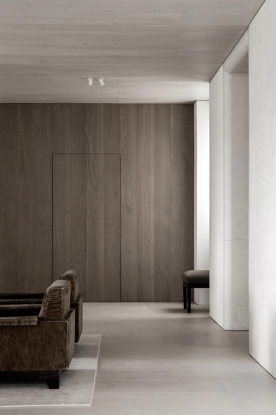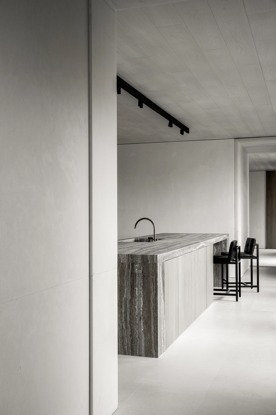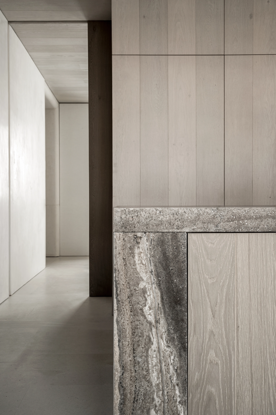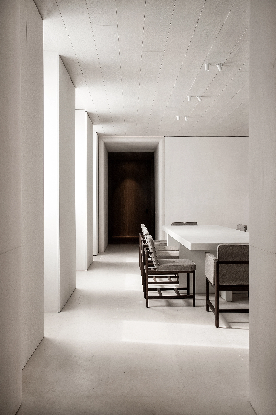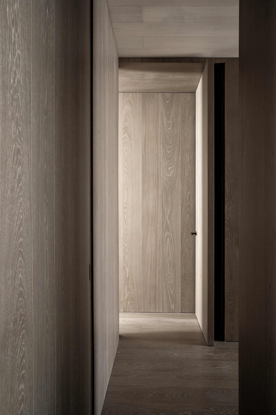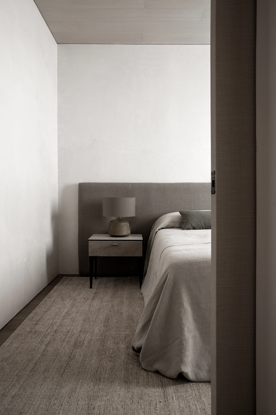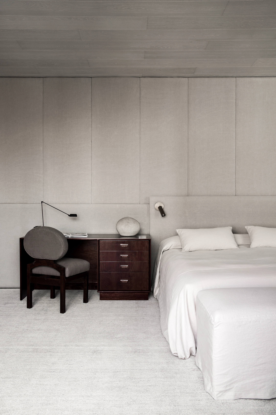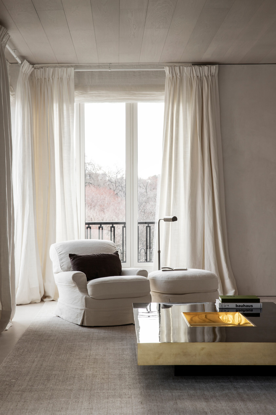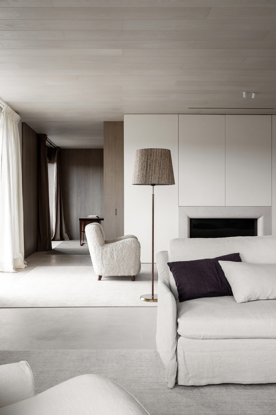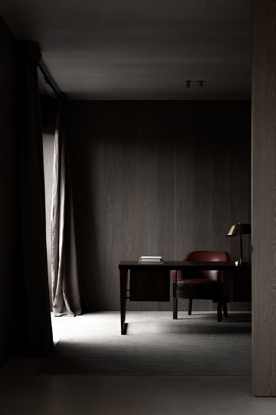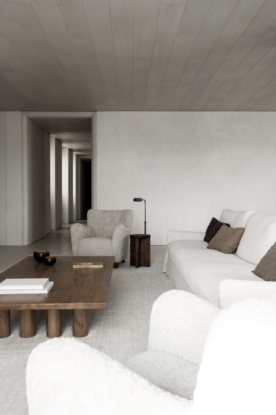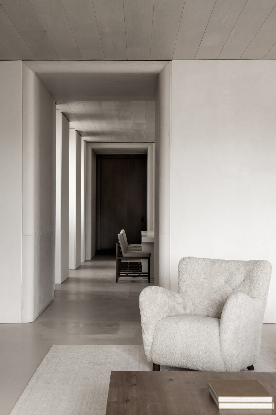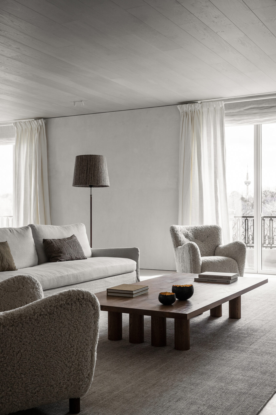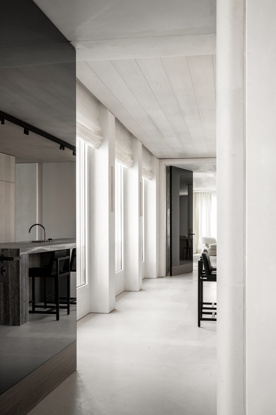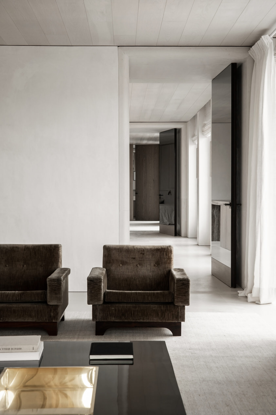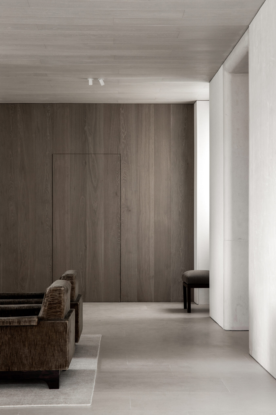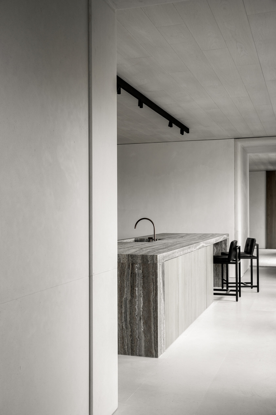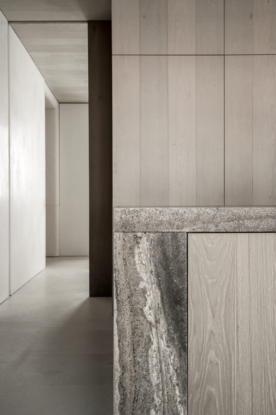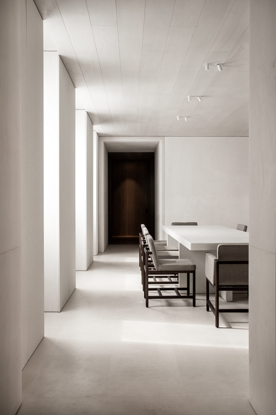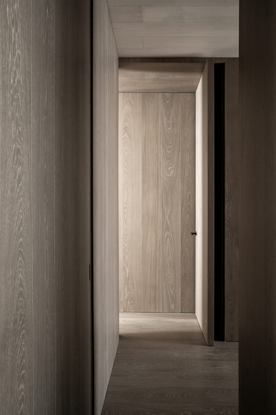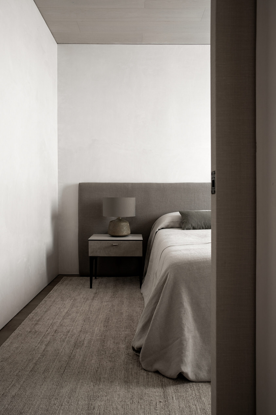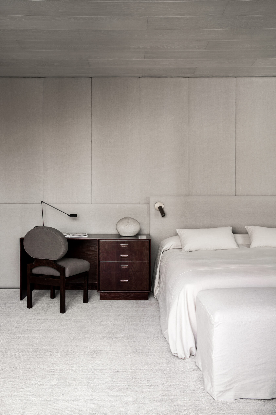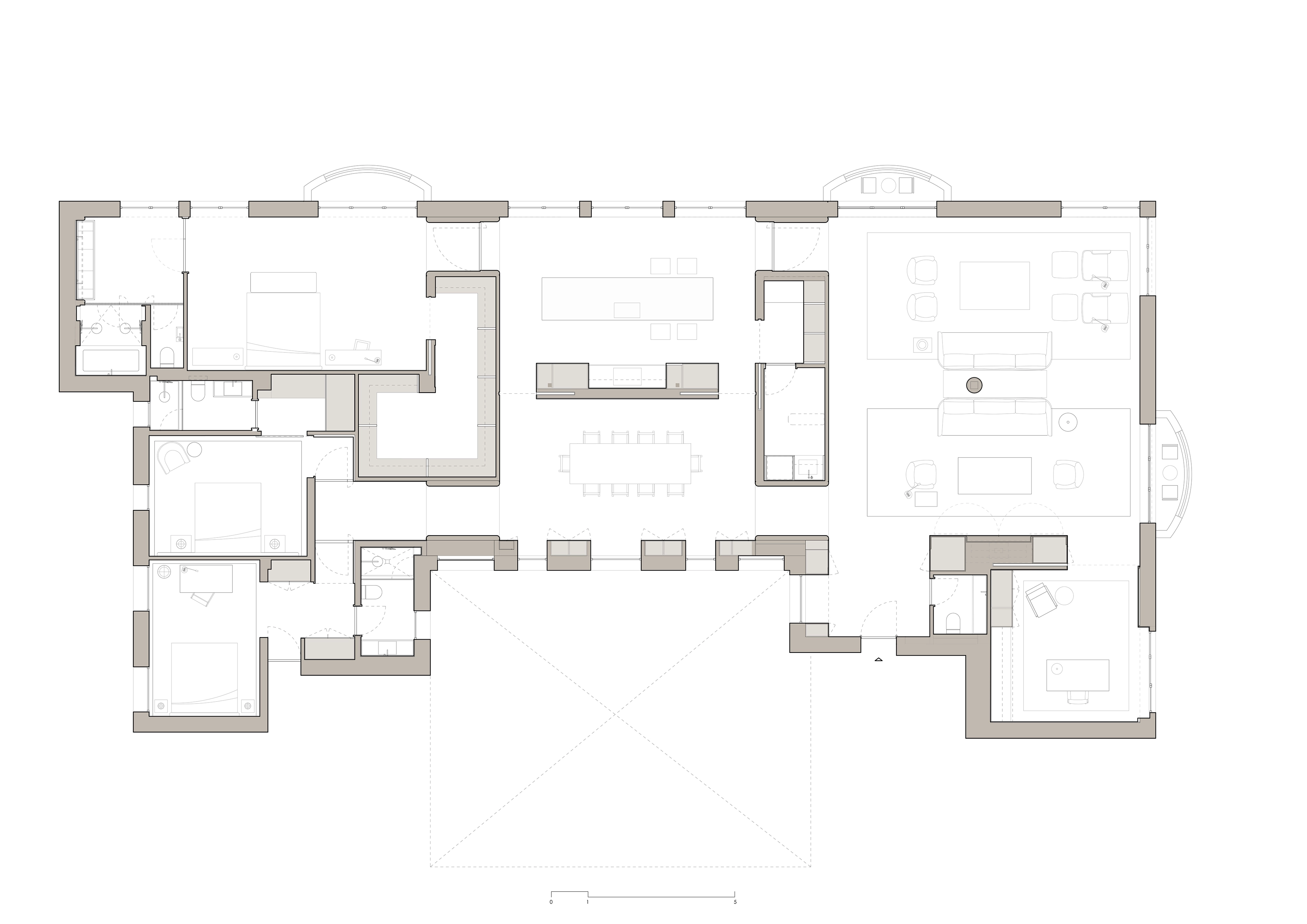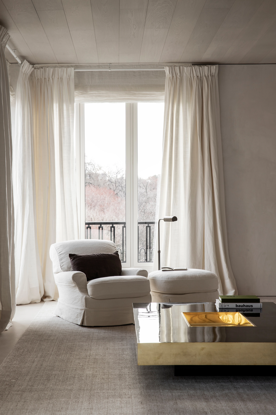
ALFONSO XII
On Alfonso XII Street in Madrid, and with spectacular views over the trees of Retiro Park, we find a 360 sqm corner apartment in need of renovation.
We adapt a 3-bedroom layout to the rhythms of the windows, following a careful reading of the façade – as the interior columns were all placed in a single line and, therefore, were difficult to hide/absorb. In this way, we offer a distribution that caters to the client’s needs and the existing perimeter, resulting in spaces that appear original, as if the apartment had never been refurbished, and avoiding quirks typical of later interventions.
Furthermore, the layout offers a very dynamic situation of double circulation, as the kitchen-dining area can be surrounded. On the other hand, we avoid corridors, though we achieve privacy between rooms by placing secondary uses such as pantry or dressing room in enclosed spaces that help create deep transitions between uses, as if we thickened the walls to fit these secondary uses inside them.
Sophistication for being in the city and warmth for being a home, are the goals we keep in mind when choosing materials and furniture. The combination of oak wood tones, dark for doors and light for ceilings, limestone for floors and transitions, as well as lime finishes on vertical surfaces, and smoked mirrors on pivot doors in the social space, offer a visually clean blend (as the colours complement each other well) that is also elegant and refined.
The decoration is conceived with a base of neutral rugs and curtains that blend with the architecture and is then complemented with a selection of pieces that, at first glance, do not draw attention or create visual noise but, upon closer inspection, offer great craftsmanship, patina, or proportion, providing quality and accompanying this home with excellence.
Iker O.
