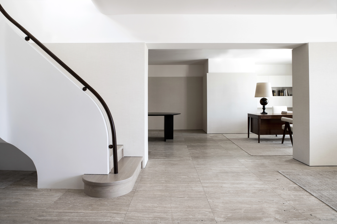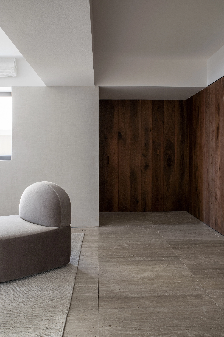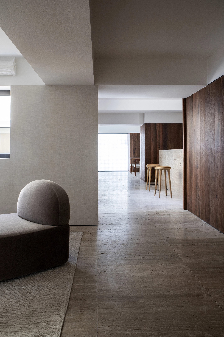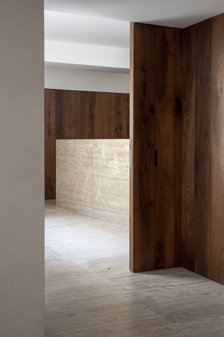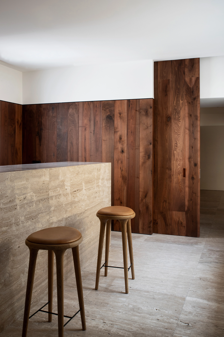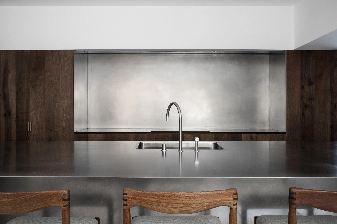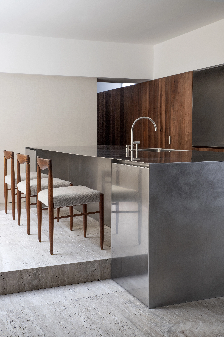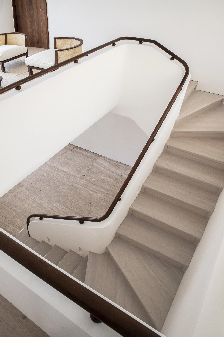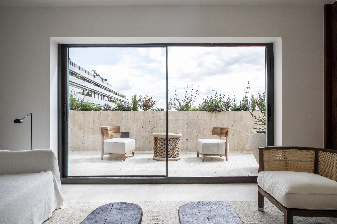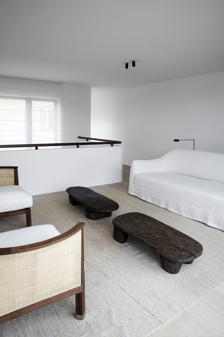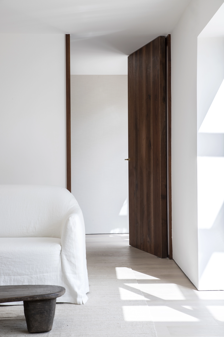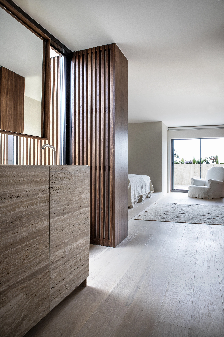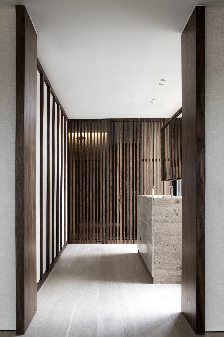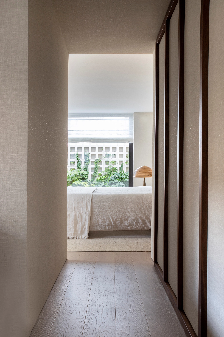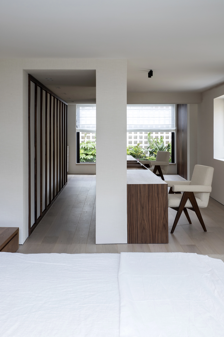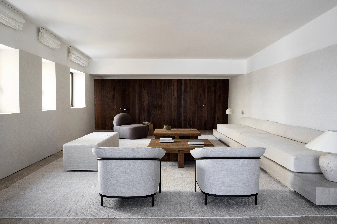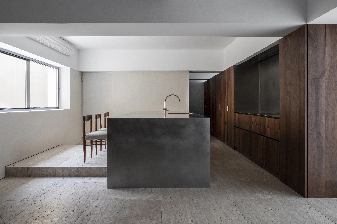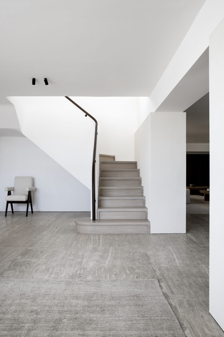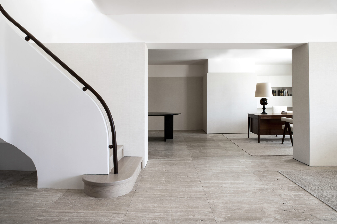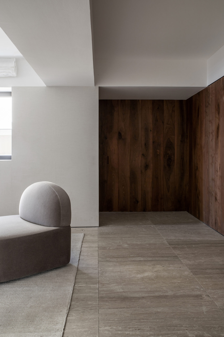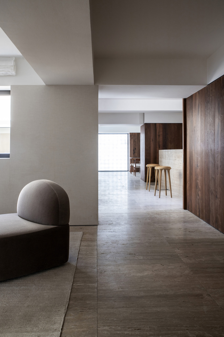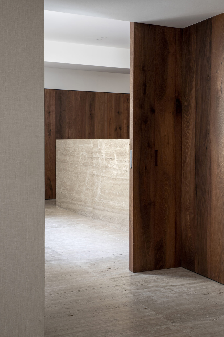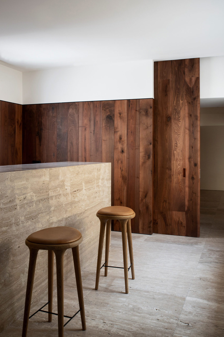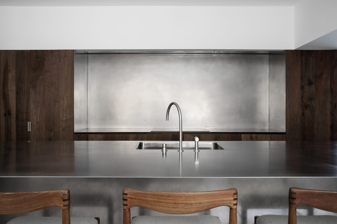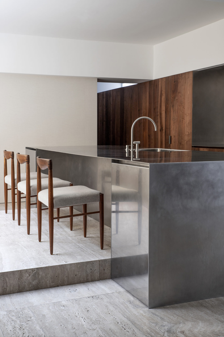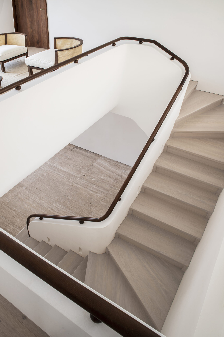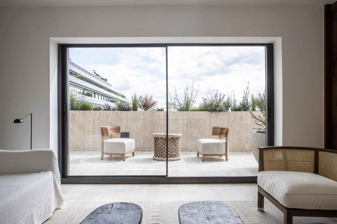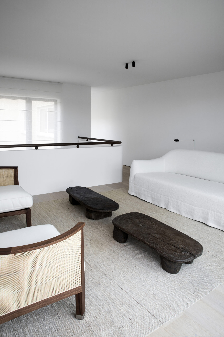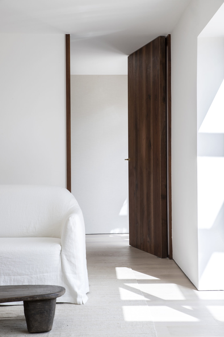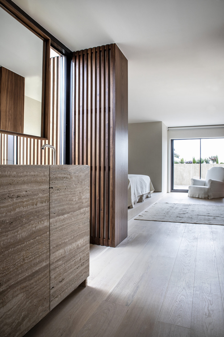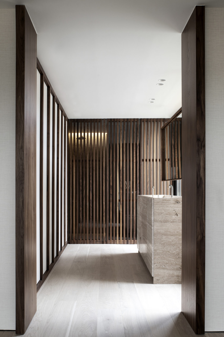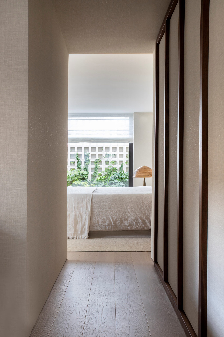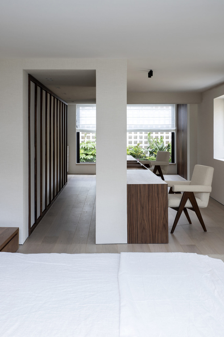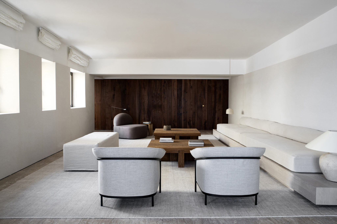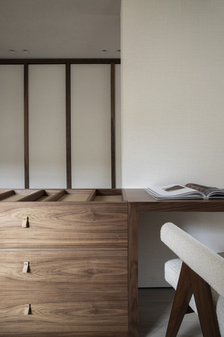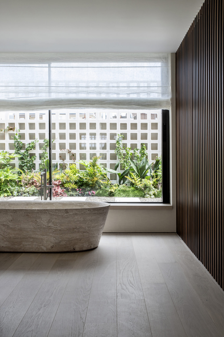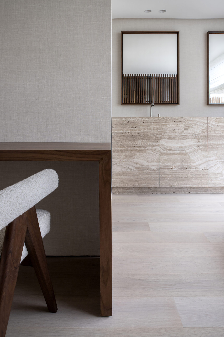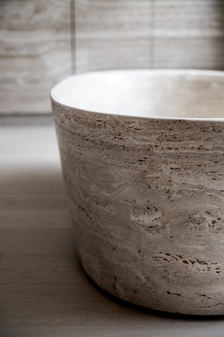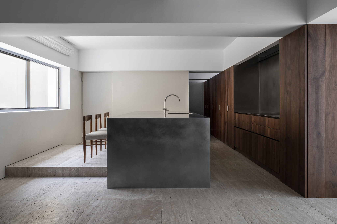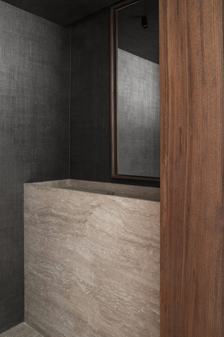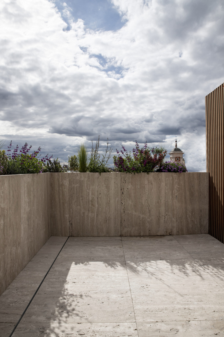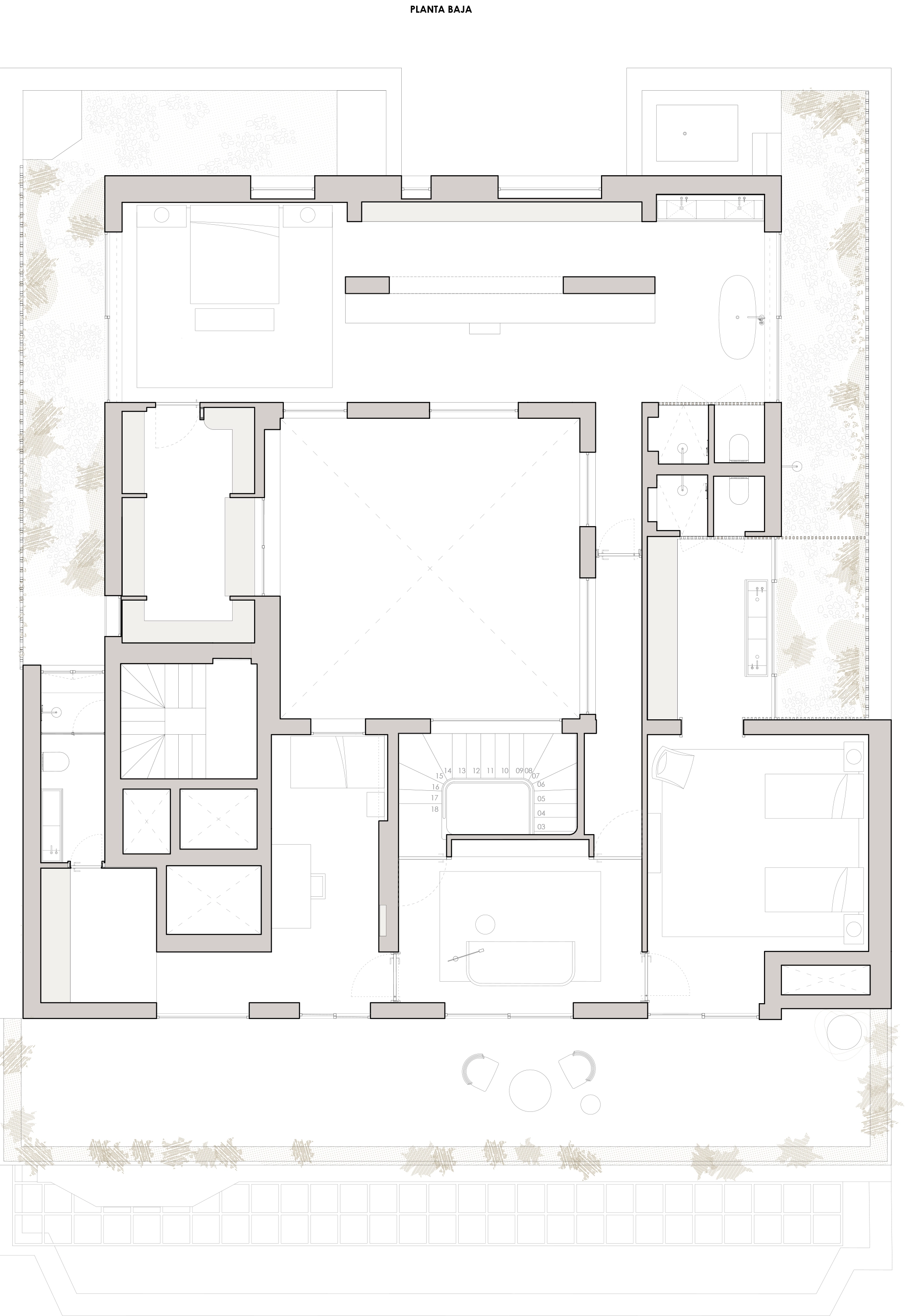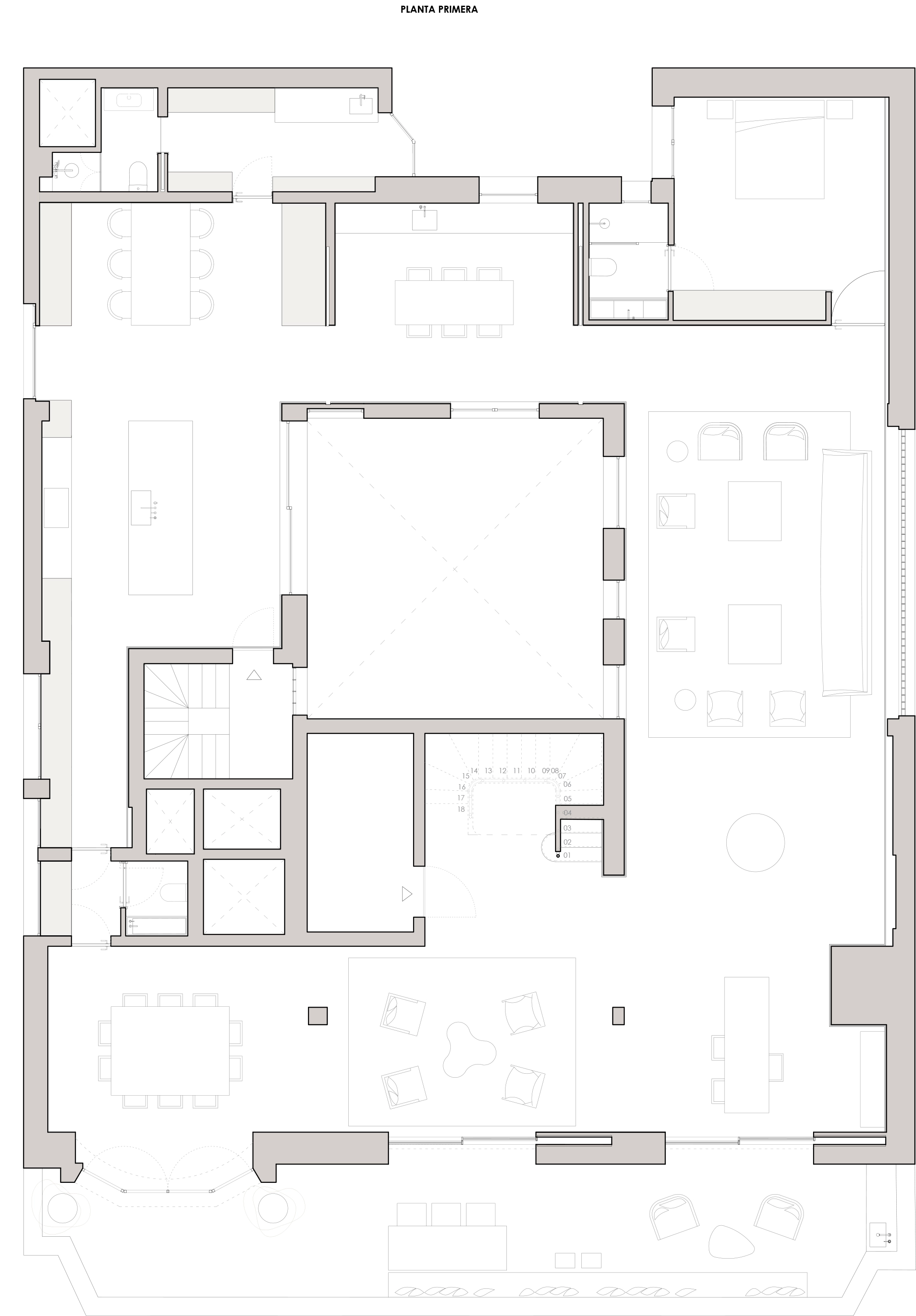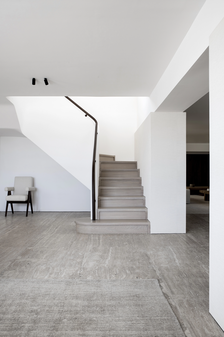
MALDONADO
In the Salamanca neighborhood of Madrid, we have a 600 m2 duplex penthouse that surrounds the building’s courtyard and features extensive terraces around its perimeter. We designed an open layout with circulation through the central courtyard, filling the house with light, eliminating dark corridors, and making it much more dynamic. This approach allows us to encircle the dwelling in fewer square meters, making it more practical and comfortable.
On the ground floor, we faced the challenge of suspended beams, leading us to create a horizon line to order ceiling heights and minimize any loss of height. To achieve this, on the ground floor, with ample space, we expanded the program of uses to create a less direct, more relaxed, and natural relationship and sequence between them. This expanded program allowed us to fully open the floor, creating a sequence as follows: Formal living room – office – TV room – bar – office – kitchen – pantry – guest area – dining room. Additionally, there is a guest bedroom accessible from the TV room and a laundry area accessible from the office.
On the upper floor, we used two distribution criteria: circulation around the central courtyard, as on the ground floor, and an open night area adjoining the centrally located access staircase to avoid unnecessary movement and to allow natural light from the central courtyard to flow through to the exterior terrace. This arrangement also helps clarify the space and provides a better understanding of it once we’ve ascended to this floor.
Regarding materials, we aimed to give the home a sense of high quality while maintaining our clean and simple style. As a result, we chose travertine stone for the ground floor, walnut wood, and wallpaper for the vertical surfaces, which contribute to the overall quality. For the upper bedroom floor, we selected whitewashed oak floors, clearly distinguishing their use from the social area on the ground floor.
