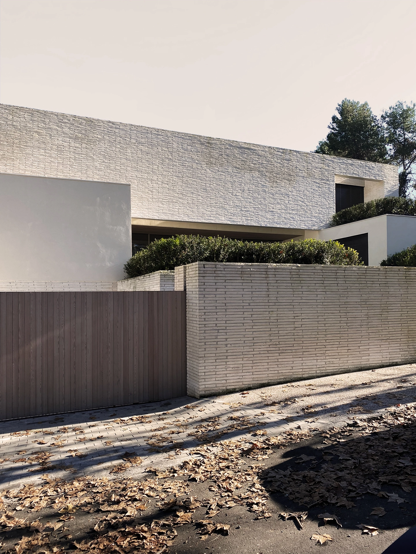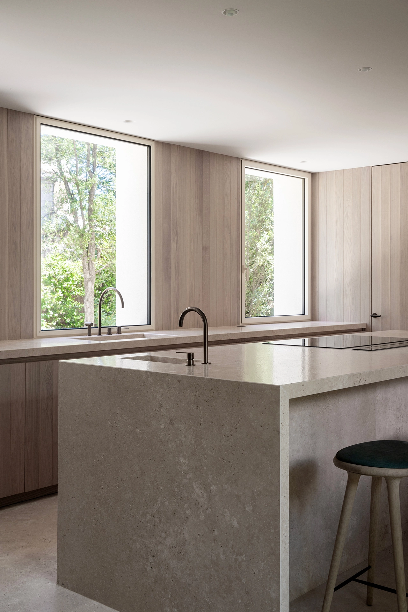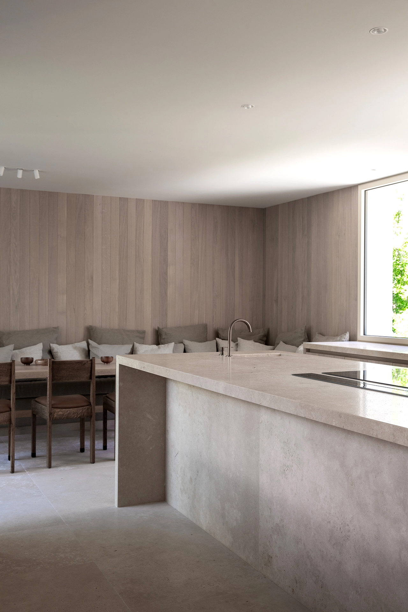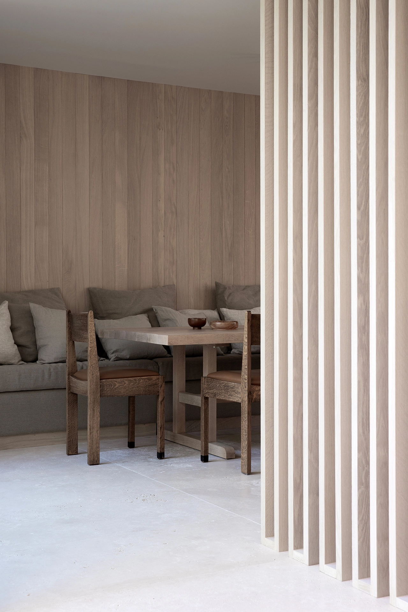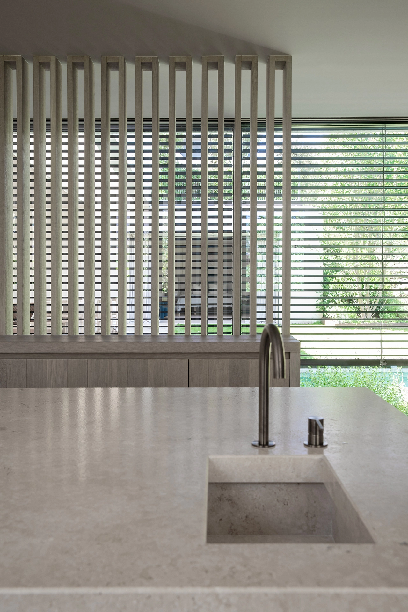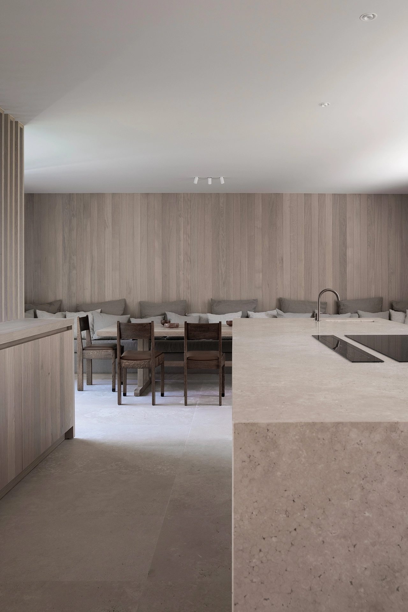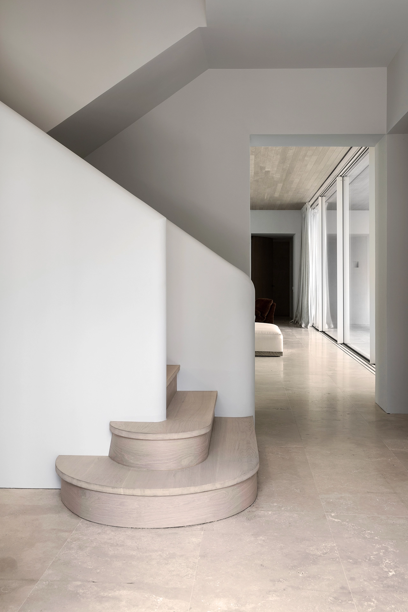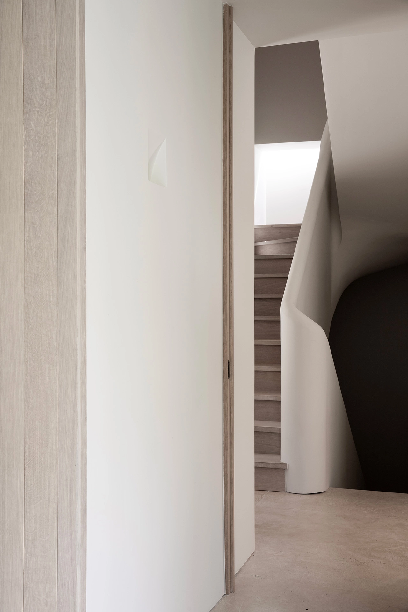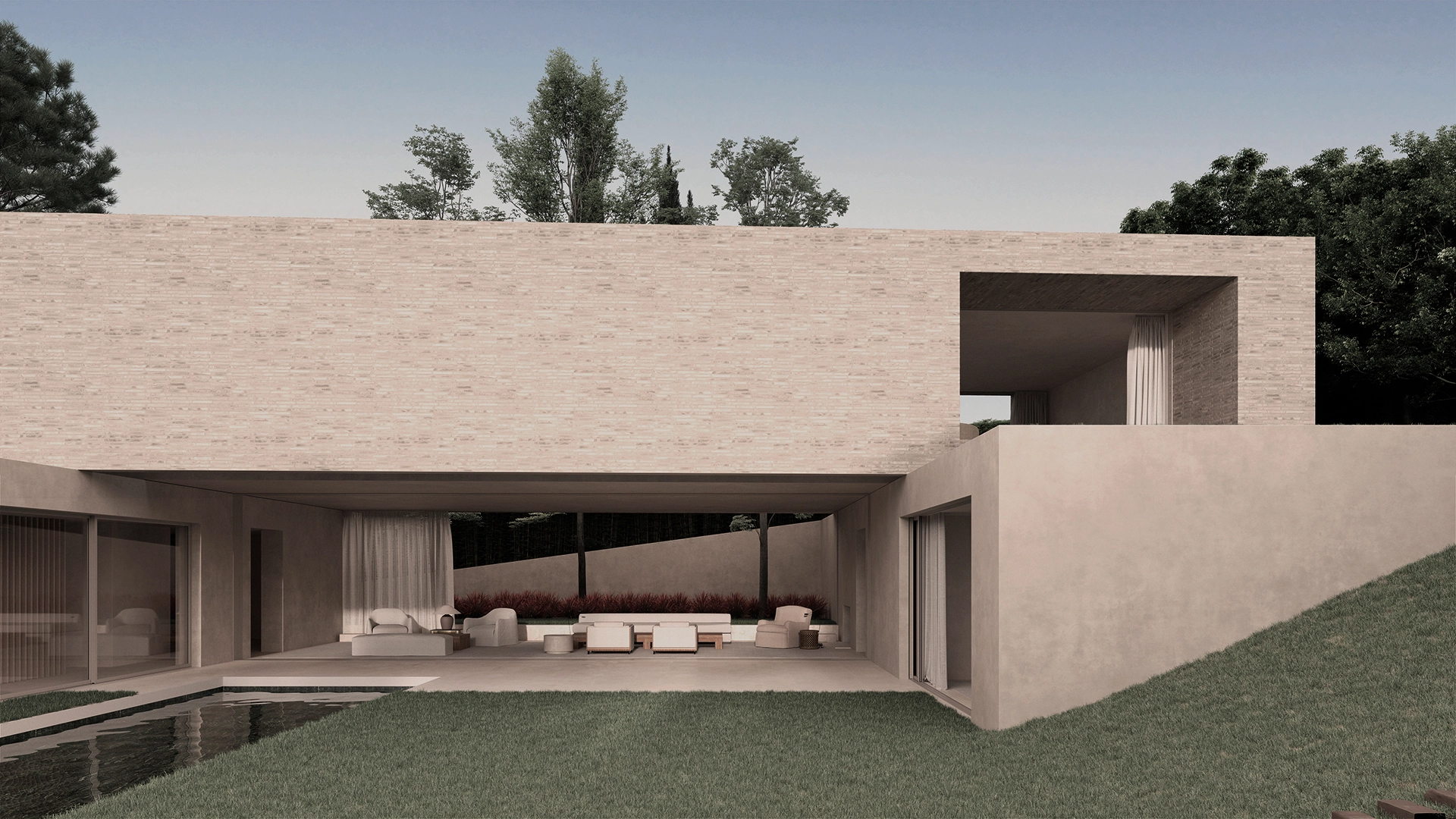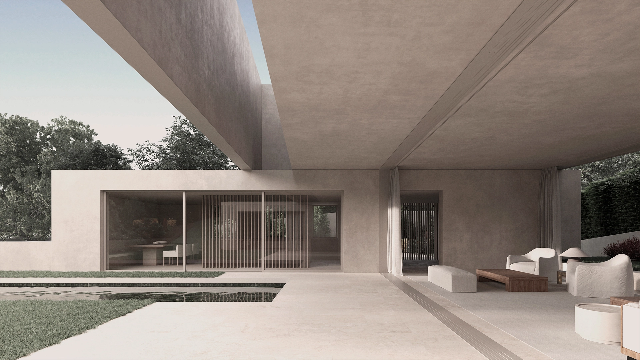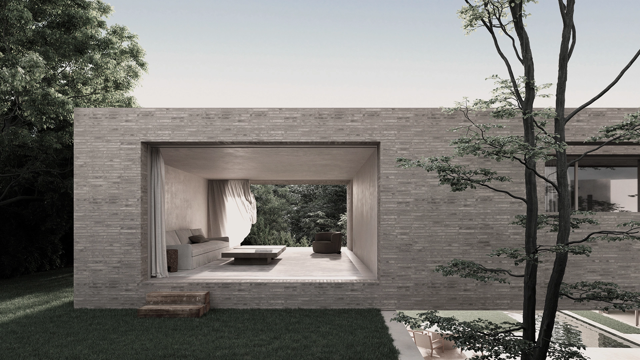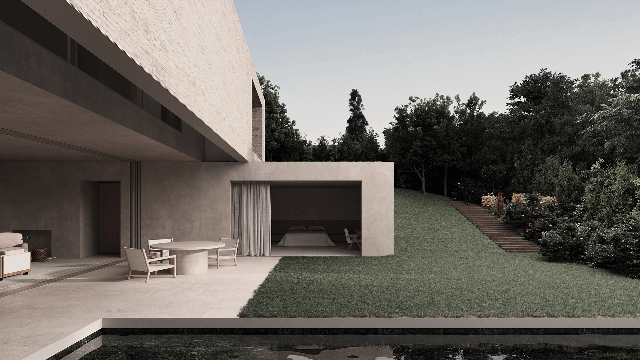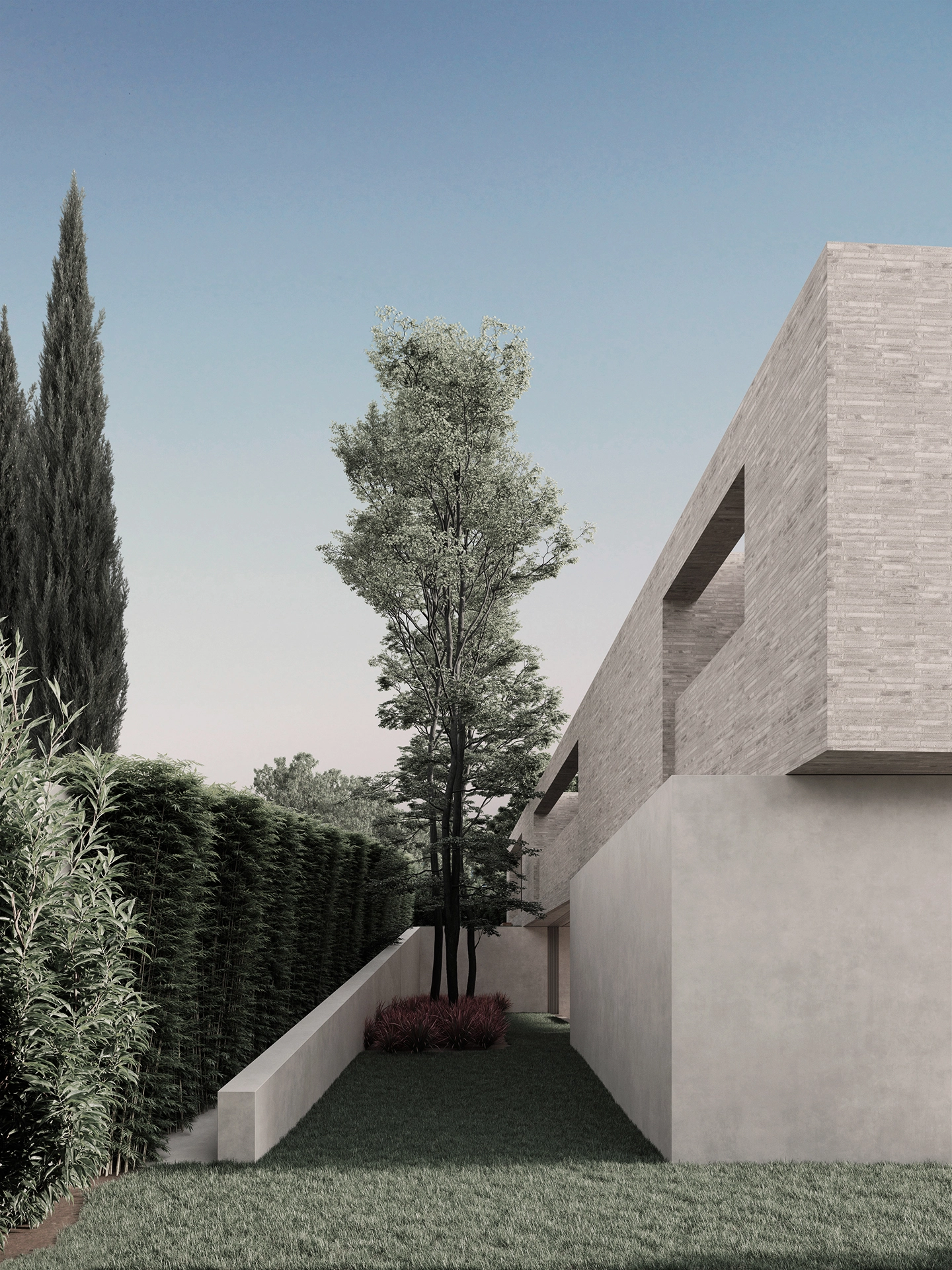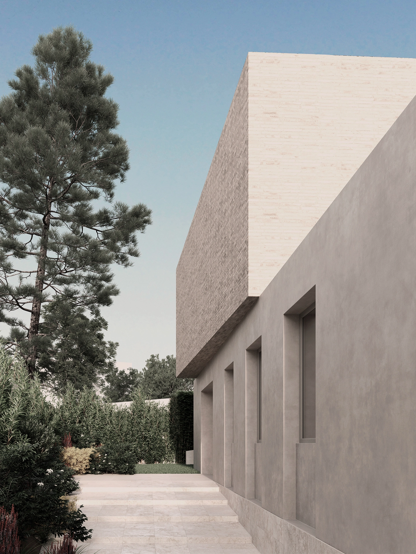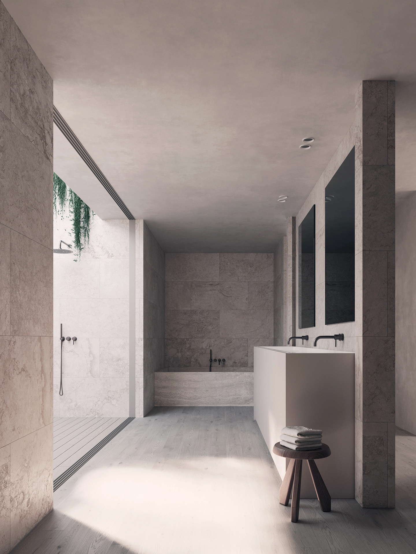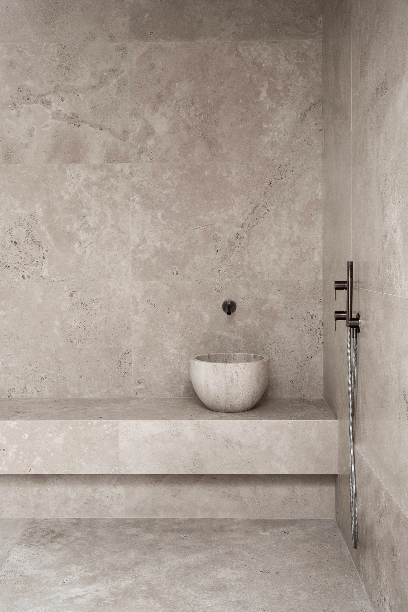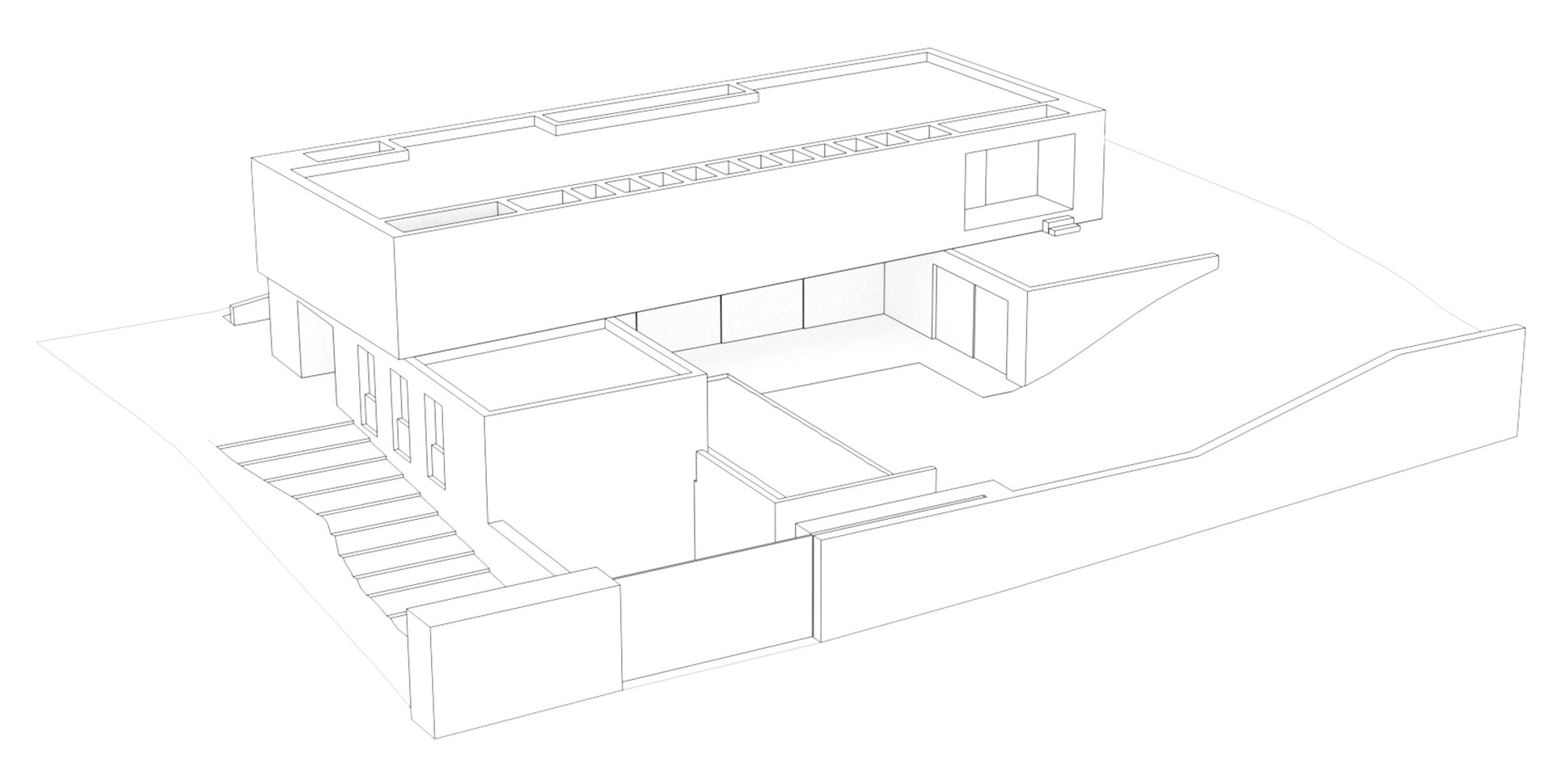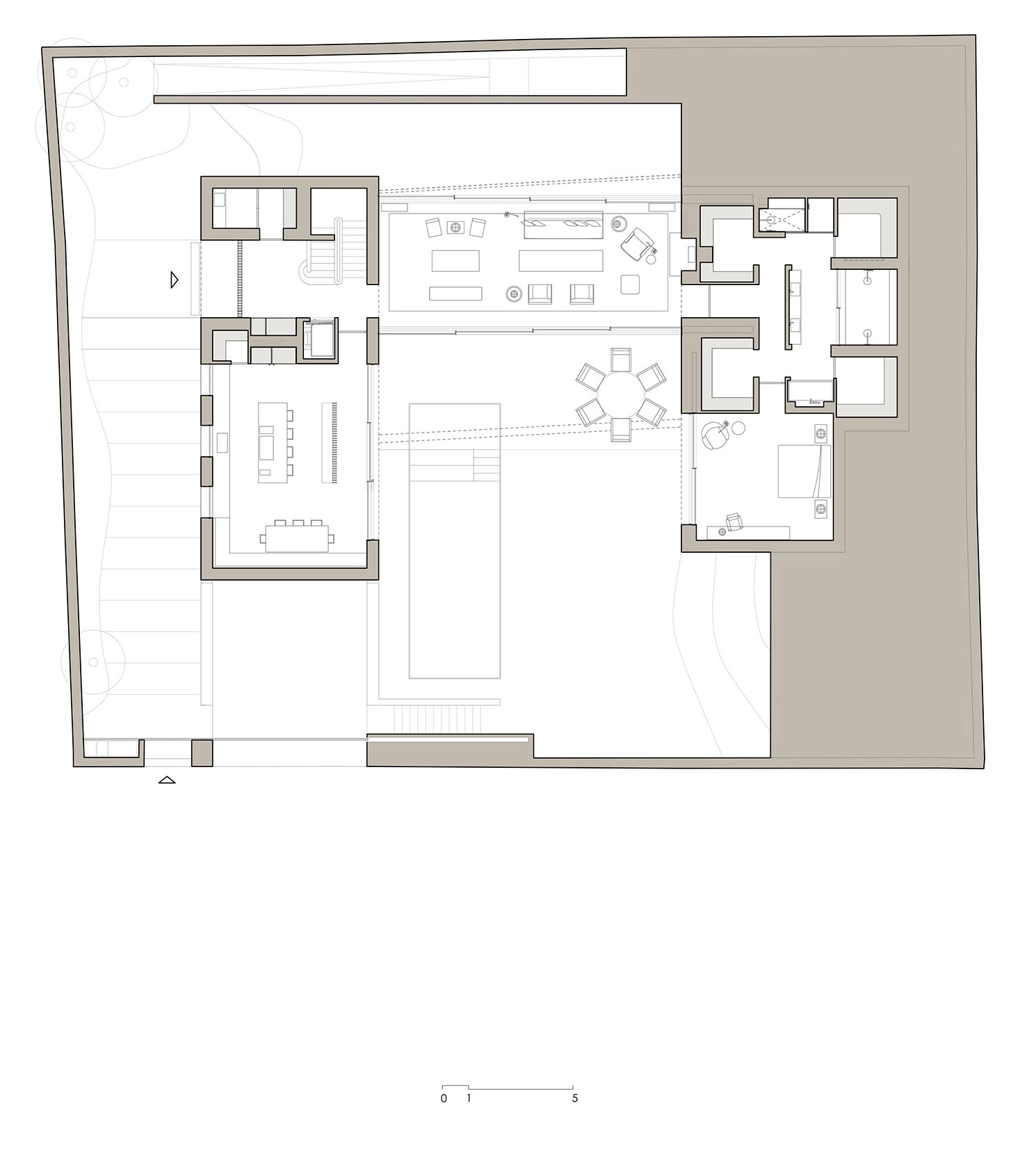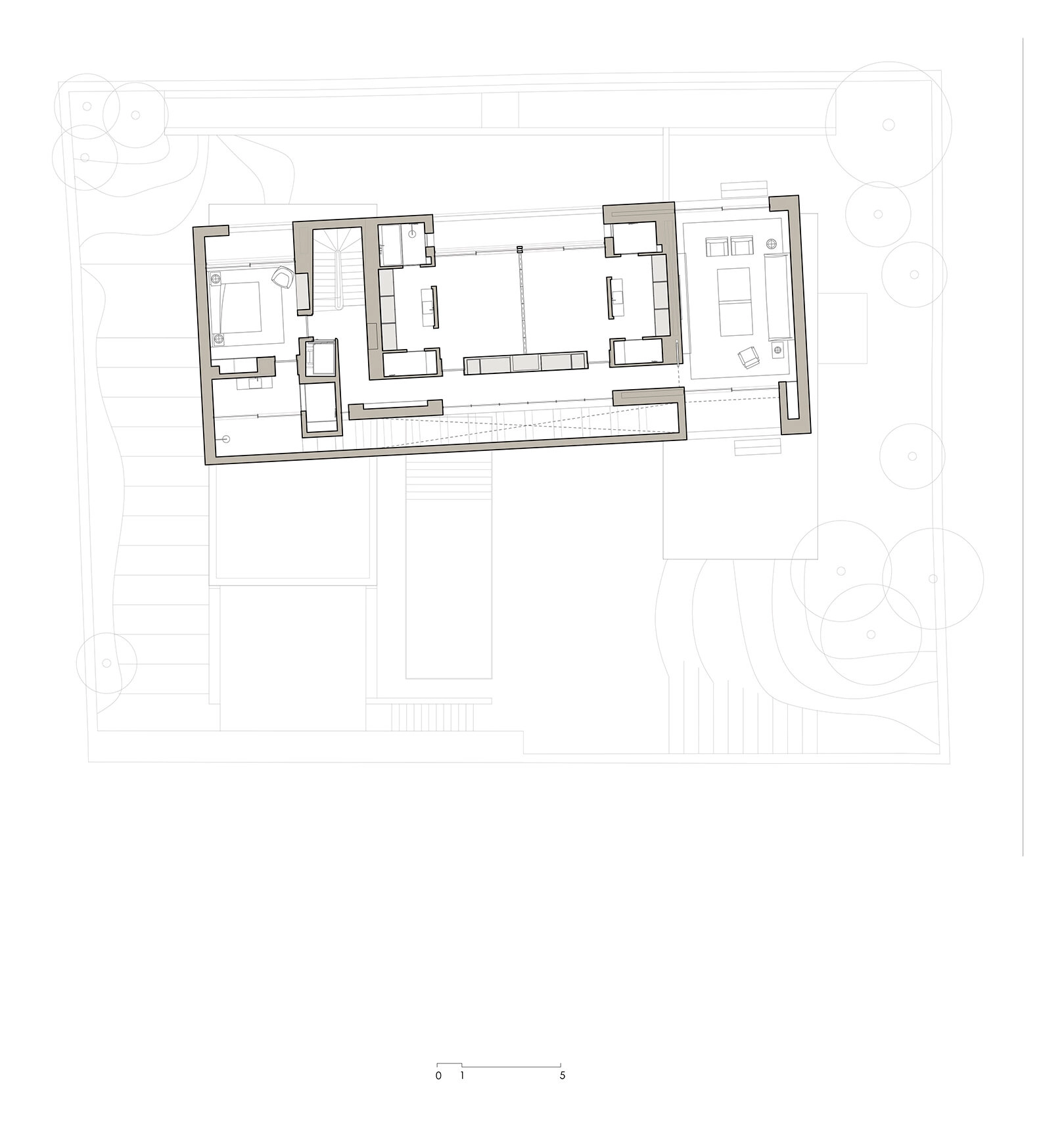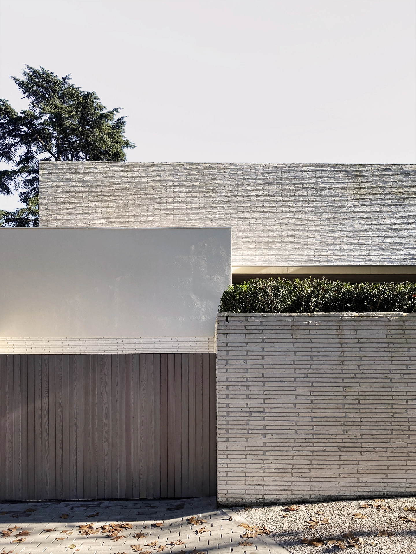
PEGUERINOS
In Madrid’s residential area “Puerta de Hierro” in a notably complex terrain due to its steep slope against South orientation, we design a three-floor house that challenges the said slope.
We profit from this constraint simulating a one-floor house, with barely any earthwork, creating a perimetrical circulation with ramps throughout the plot. This way, we provide the house with outdoor exit from each floor, and we offer the possibility to move floors without having to use the interior staircase.
The upper prismatic volume is essentially blind, and it contains three bedrooms with morning light and, with one only West facing window, a family room that enables to cross the light from East to West.
This volume is supported by two other volumes in the lower floor like a bridge, which delimit the living room providing it with a great interior-exterior connection. Also, and to emphasise this situation, we design big pocket windows in the living room. This way, we achieve an all-in-one space: backyard-living room-porch-garden-pool.
On one side of the living room, we have the kitchen and the entrance hall and, on the other, the master bedroom.
In the basement we place the garage, a gym, service area and installations room.
As for the materials used, we highlight the crafted solid brick in the façade, used only in the upper volume to enhance its brutalist expression and that in contrast, is supported in the lower volumes in a very clean way.
In the inside, we mainly use travertine stone and oak wood to provide the house with quality and warmness.
