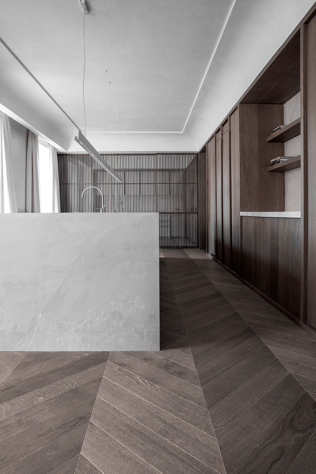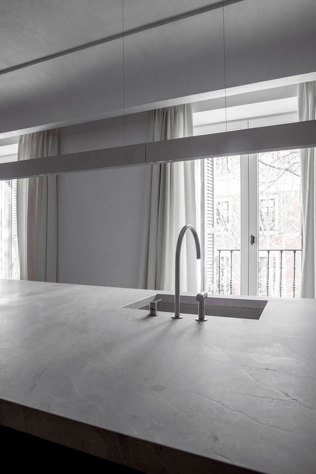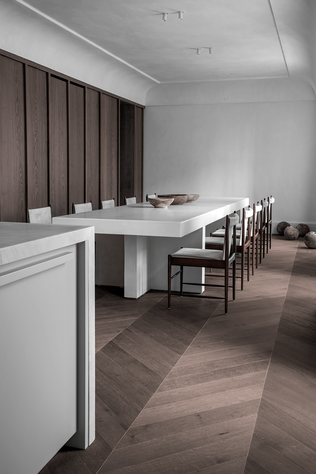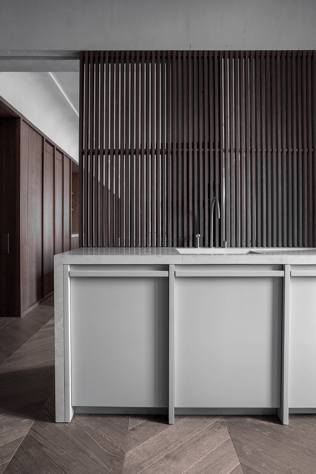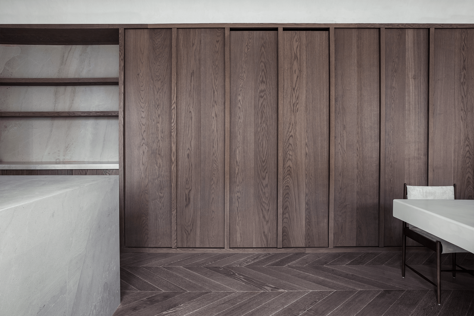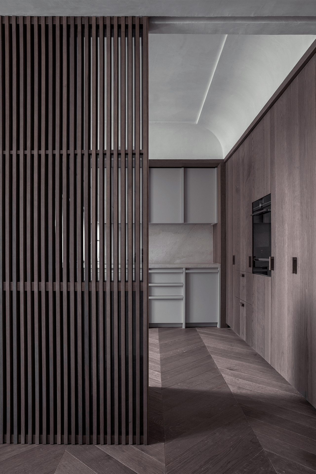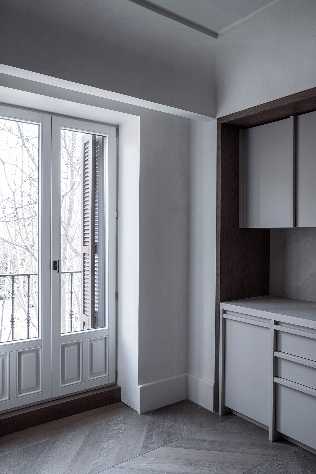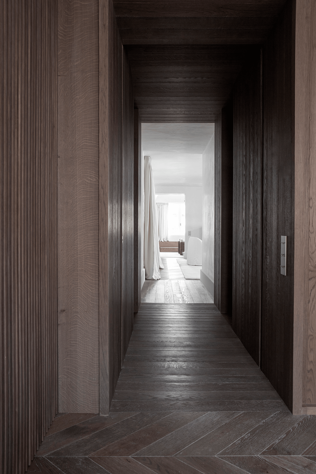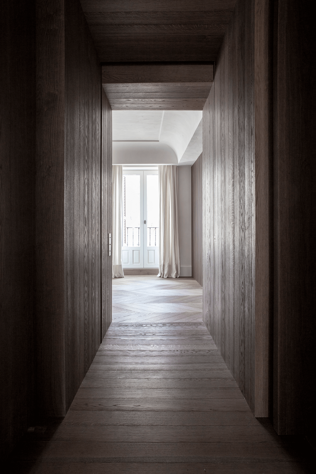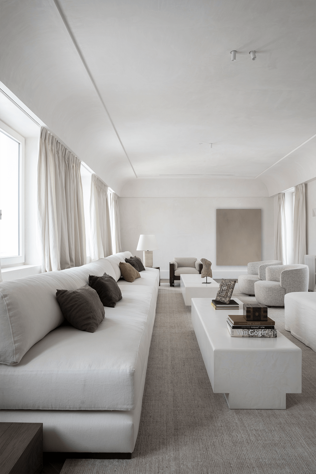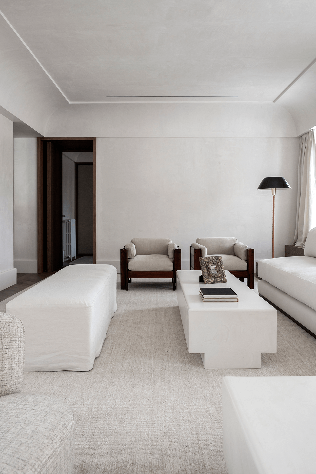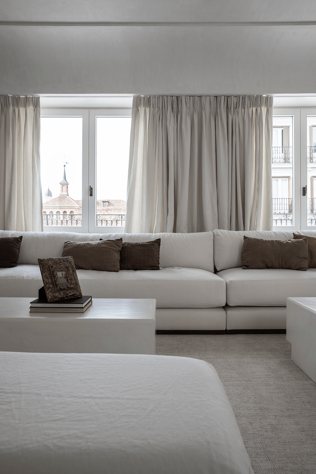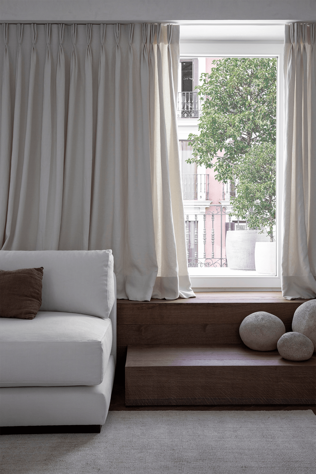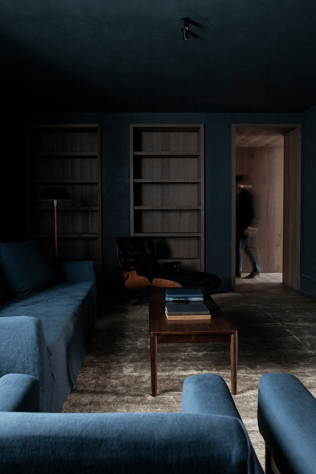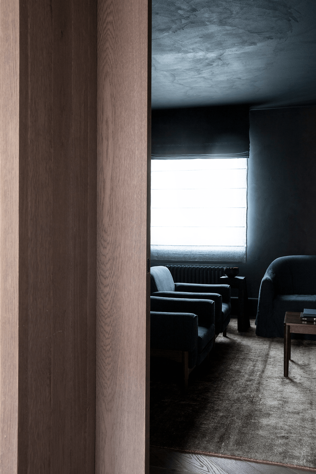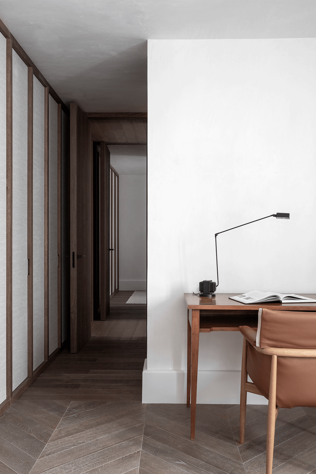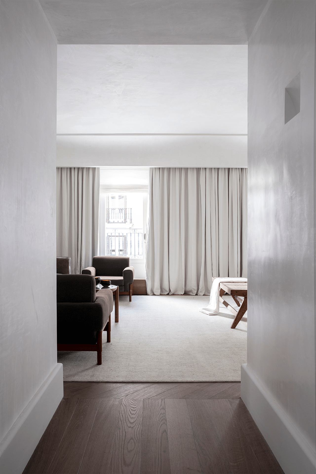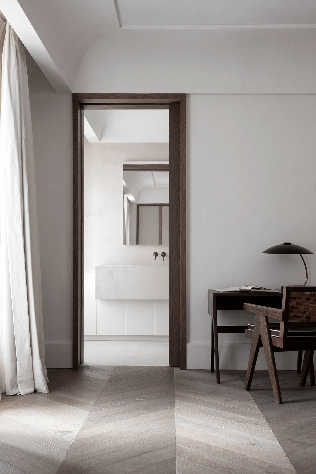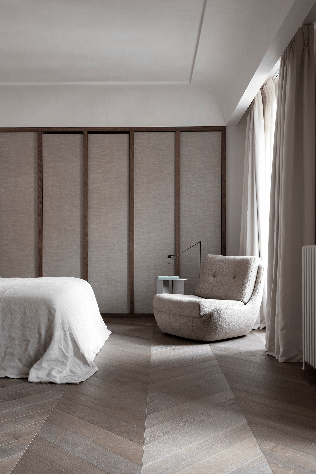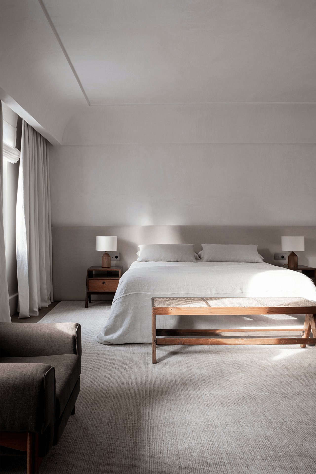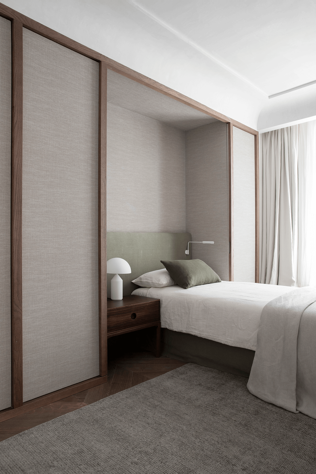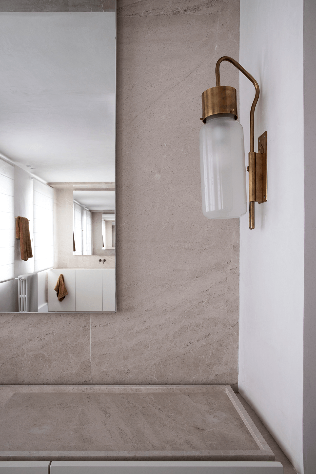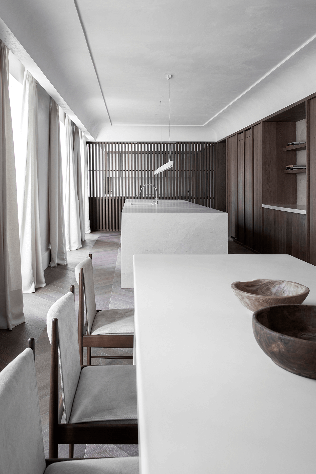
BARQUILLO
We undertake the full renovation of a penthouse of about 500 m2 in the centre of Madrid, for a family with 3 young children.
The major challenge is to avoid long distribution corridors, as the access to theapartment is not in the centre of the floor plan, but at one end. To achieve this, on one hand, we decided to utilize 3 spaces as part of the circulation (office, kitchen-dining area, and family room) to avoid unused corridors, starting from the main living room and finally reaching the master bedroom at the far end.
On the other hand, we managed to bring coherence and privacy to the different areas by placing them close to each other when they are related.
Furthermore, we used the resource of changing materials to wood on the floor, walls and ceiling, creating wooden transitions in the connection between spaces, to help us create separation of uses and a sense of privacy.
Given that it is a classical building, we used a large baseboard and a classic molding resting on load-bearing walls, which enhance the ancient character of the building while helping us to order step heights, creating the cleanest visual appearance possible.
Herringbone oak wood floors, and the mixture of lime mortar for walls and ceilings, bring craftsmanship and warmth to the home.
We completed the interior design with a selection of pieces that complement and enhance the simplicity of the architecture, as all of them stand out for their simple shapes, as well as for accompanying the colour of each space, giving prominence to the whole without any piece standing out or creating visual noise. With all this, we achieve a great sense of peace and silence. In this selection of pieces, as usual, there is a mix of own custom designs, antiques, and contemporary pieces.
